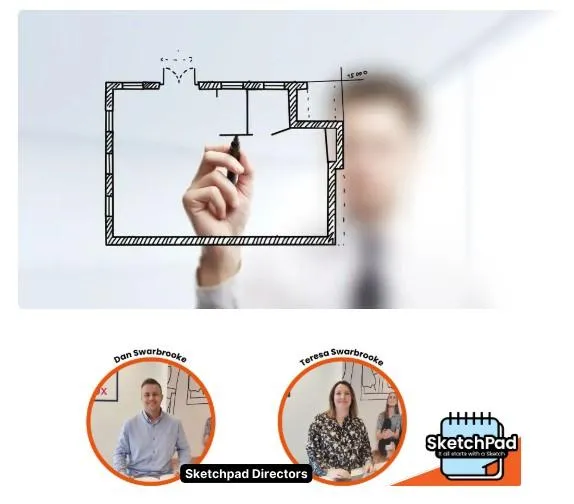
One Sketch Away From Becoming A Reality
Why Sketchpad Is the Smart Choice for Your Home Extension
At Sketchpad, we believe exceptional extensions begin with a clear sketch. Every client brings unique ideas and our tailored architectural drawing process ensures those ideas become a beautiful, buildable reality. A true family business owned and run with pride and passion by Dan & Teresa backed up by fantastic team of designers, planners and engineers.
✏️ Expert Architectural Sketches
Each project starts with a bespoke design sketch that captures your vision from layout and flow to light and aesthetic. These early drawings help you visualise the extension before planning or building begins.
✅ Save Time, Avoid Delays
Our process includes planning‑friendly designs, so you avoid re‑draws or costly redesigns that can delay planning approvals. See our extension design service examples here on our Services page.
💡 Design That Adds Value
A well-designed extension isn’t just extra space it’s a long-term investment that enhances functionality, comfort, and property value. Our sketches aim for both beauty and practicality.

How the Process Works
Book your free initial consultation
Start moving forward via our online booking system on OnceHub choose a convenient time for us to pop by for a cuppa and a chat about your project.Initial consultation meeting
We’ll discuss your goals, site constraints, and styling inspiration, planning requirements and build costs.Preliminary Plans presentation
Receive a refined drawings illustrating spatial layout, materials, and feel. Including : existing / proposed elevations and floorplans. Site location plans. All scaled perfectly for planning and building control.Revision & planning-ready package
After your feedback, we finalise a package suitable for submitting to planners or builders. We also offer UNLIMITED FREE amendments until you sign the design off.
Check out more about our process and past project successes on our Home Extension page.
Why Clients Trust Sketchpad
Local expertise: Experienced in UK residential design and planning.
Personal service: We work with you, not at you expect responsiveness and clarity at every step.
Transparent pricing: No surprises, just clear service tiers from sketch through to final drawn package.
Transform Your Dream into Built Reality
If you're planning:
a kitchen‑diner extension,
a garden room,
or a side or rear wraparound,
then Sketchpad is your design partner. From the first sketch to build‑ready drawings, we guide you.
Ready to start sketching your extension?
👉 Book your free consultation now
Let’s bring your home vision into reality with the right sketch, everything follows.

Highlights:
✍️ Starts with a concept sketch to visualise before planning
⚙️ Streamlined in-house process reduces delays
💷 Clear pricing and local planning expertise
📅 Easy online booking for your convenience
Sketchpad – It all starts with a sketch. We’d love to sketch your home future.
