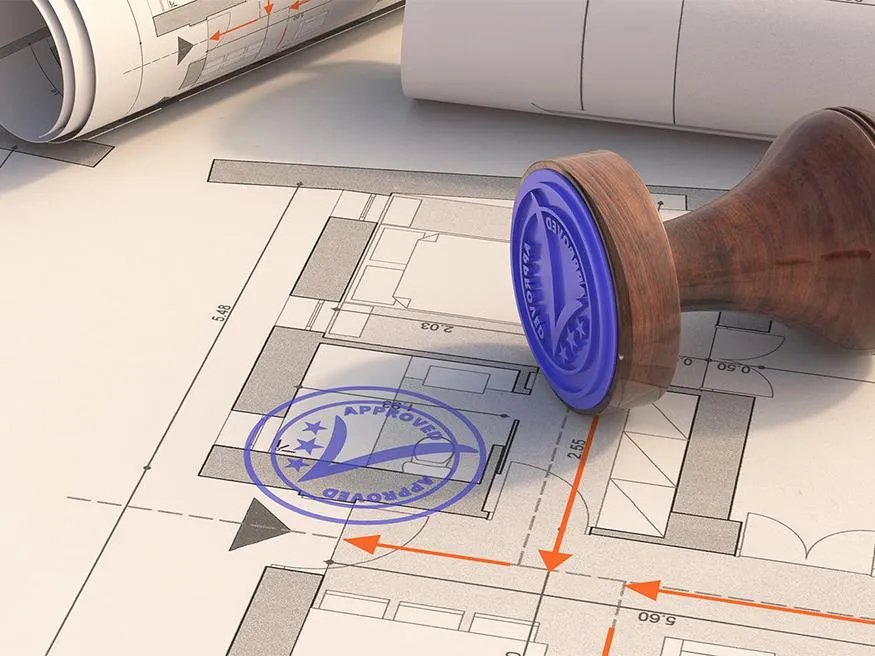
Building Regulations Explained
Everything You Need to Know About UK Building Regulations When Building an Extension
A Complete Guide by Sketchpad – It All Starts With A Sketch
If you're planning to build a home extension in the UK, it's essential to understand UK building regulations. These rules are in place to ensure construction is safe, sustainable, and energy-efficient. Whether you're adding a rear extension, loft conversion, or two-storey addition, compliance with building regulations is not optional—it's the law.
At Sketchpad – It All Starts With A Sketch, we help homeowners turn their ideas into reality by providing expert design, planning, and building regulation drawings. This guide covers everything you need to know about building regulations for UK extensions, from approvals to inspections and how we can help.
What Are Building Regulations?
Building regulations are legal standards set by the UK government that apply to construction and building work. Unlike planning permission, which concerns how buildings look and impact the environment, building regulations focus on health and safety, structural integrity, energy efficiency, fire safety, and accessibility.
Key goals of building regulations include:
Protecting the health and safety of occupants
Ensuring energy efficiency
Minimising environmental impact
Guaranteeing safe access and fire escape routes
Do I Need Building Regulations Approval for My Extension?
Yes, you do. Most types of extensions in the UK require building regulations approval, even if you don’t need planning permission.
Common Home Extensions That Require Approval:
Single-storey and two-storey rear extensions
Side extensions
Garage conversions
Loft conversions
Conservatories (depending on size and structure)
💡 Tip from Sketchpad: Not sure if your project qualifies? Contact us for a free consultation. We'll review your ideas and confirm what permissions you need.
The Building Control Process Explained
There are two main routes to building regulations approval in England and Wales:
1. Full Plans Application
You submit detailed drawings and specifications before construction begins.
The local authority or approved inspector checks plans for compliance.
This method offers more security and fewer delays once work begins.
2. Building Notice
You notify your local council of your intention to start work (with minimal documentation).
Better suited for small projects.
Less upfront paperwork but riskier if issues arise during inspections.
🛠️ Sketchpad makes it easy: We provide precise Building Regulation Drawings tailored to your project to ensure smooth approval, no matter which route you choose.

What Do Building Regulations Cover?
Here’s what building inspectors will check during your extension project:
✅ Structural Safety
Foundation design
Load-bearing walls
Roof structure
Steel beams (if applicable)
✅ Fire Safety
Escape routes
Fire doors
Smoke alarms
Fire-resistant materials
✅ Insulation & Energy Efficiency
Wall, floor, and roof insulation
Windows and glazing
Heating systems
✅ Ventilation
Airflow in kitchens, bathrooms, and habitable rooms
Extractor fans
✅ Accessibility
Step-free access (where required)
Door and hallway widths
✅ Electrical & Plumbing Safety
Approved installations under Part P (electrics)
Water pressure, waste outlets, and drainage
Inspections & Sign-Off
Once work starts, a Building Control Officer (BCO) or private inspector will visit at key stages, including:
Foundation excavation
Drainage installation
Structural frame
Roof construction
Final completion
Only when the project meets all standards will you receive a Completion Certificate—an essential document if you ever sell your home.
What Happens If You Don’t Comply?
Skipping building regulations can result in:
Fines and enforcement notices
Being forced to undo completed work
Difficulty selling your property in the future
Safety risks for occupants
Bottom line: Compliance isn’t just a legal obligation—it protects your home and your investment.
How Sketchpad Helps You Navigate Building Regulations
At Sketchpad – It All Starts With A Sketch, we simplify the process from concept to compliance:
📝 Expert Design & Drafting
Our team creates architectural drawings and building regulation plans that meet all legal standards and structural requirements.
📐 Structural Engineering Support
We collaborate with certified engineers to ensure every beam, joist, and wall meets UK Building Regulation standards.
🗂 Planning & Building Control Submissions
We handle the submission of your plans to the local authority or private inspector, saving you time and stress.
📞 Ongoing Support & Advice
We're with you at every step—before, during, and after construction.
🧠 Did You Know? Using professional plans from Sketchpad can reduce the risk of project delays and failed inspections.
FAQs About UK Building Regulations for Extensions
Q: Is building regulations approval different from planning permission?
Yes, building regulations ensure the technical aspects are safe and compliant, while planning permission is about aesthetics, scale, and impact on neighbours.
Q: How much do building regulations drawings cost?
Costs vary by project, but our rates are transparent and competitive. We offer fixed-fee packages for most residential extensions.
Q: Can I build first and get approval later?
No. Approval must be obtained before or during construction. Retrospective approval (Regularisation) is complex and not always granted.
Let’s Get Started – Book a Free Design Consultation
Thinking about building an extension? Let’s start with a sketch.
At Sketchpad, we turn your ideas into fully compliant designs that make building control a breeze.
👉 Contact us today to book your free consultation and get expert guidance on building regulations, planning permission, and architectural design.
Final Thoughts
Understanding UK building regulations is vital when extending your home. It's not just about rules—it's about protecting your investment, your safety, and your future resale value.
With Sketchpad – It All Starts With A Sketch, you’re never on your own. From the very first sketch to the final sign-off, we're here to guide your journey.
📞 Contact Us
📍 Full Uk Coverage
📧 [email protected]
🌐 www.sketch-pad.co.uk
📱 0800 021 0233
