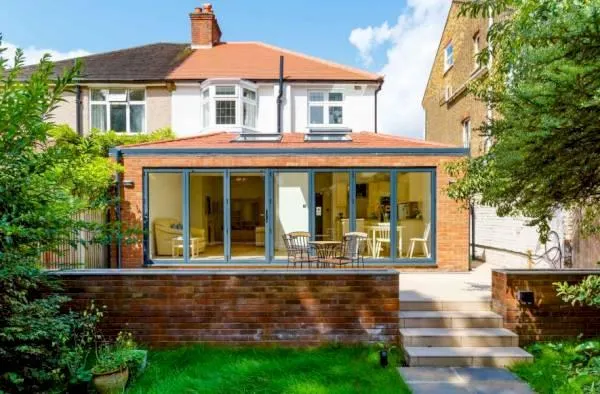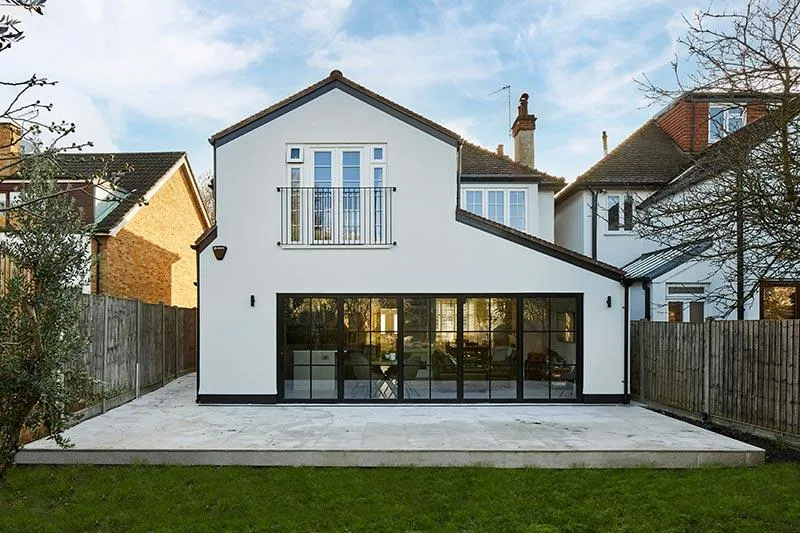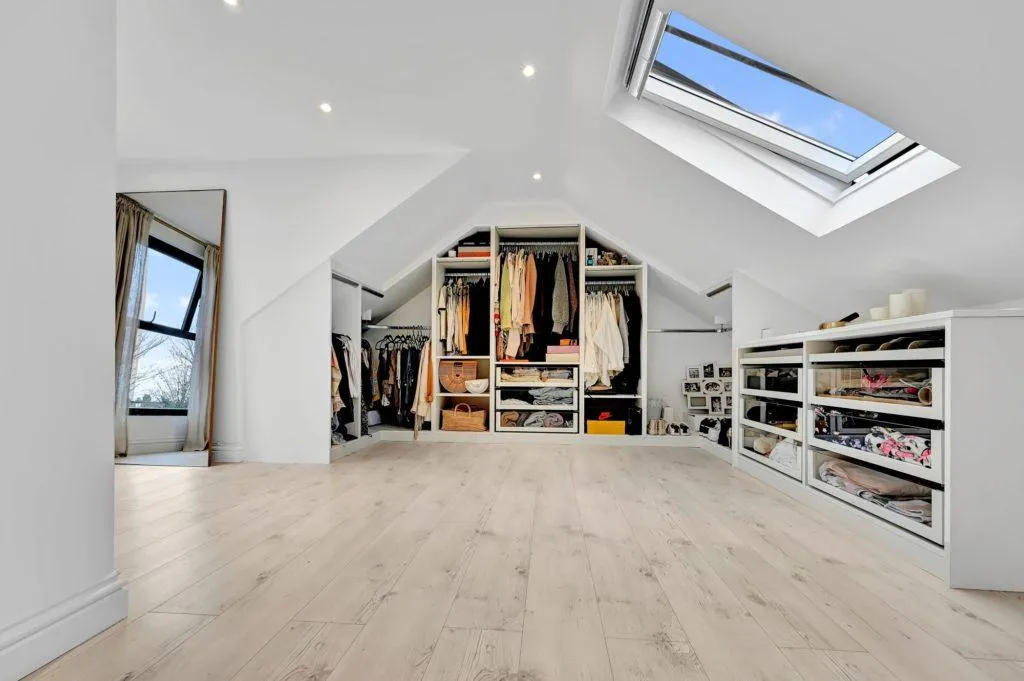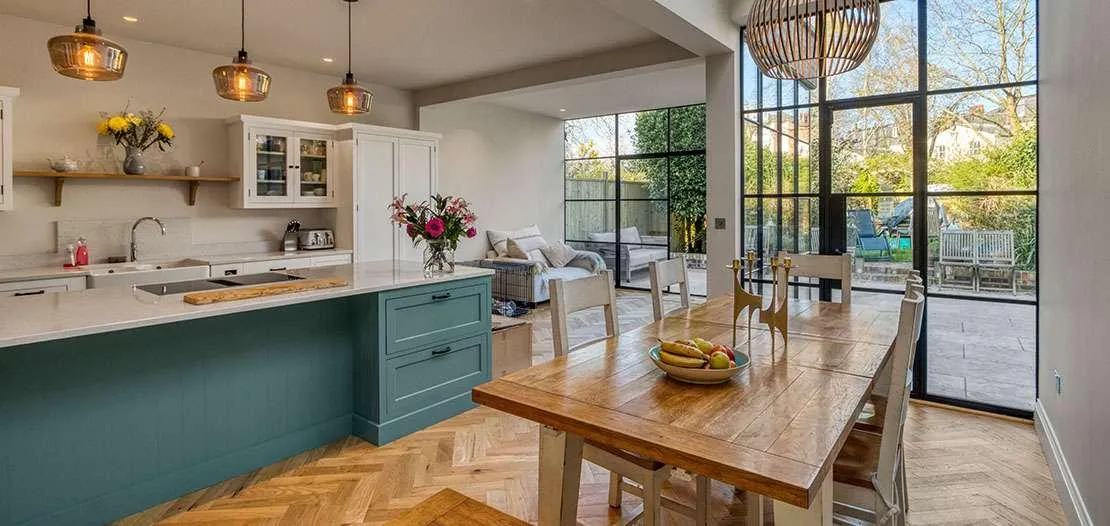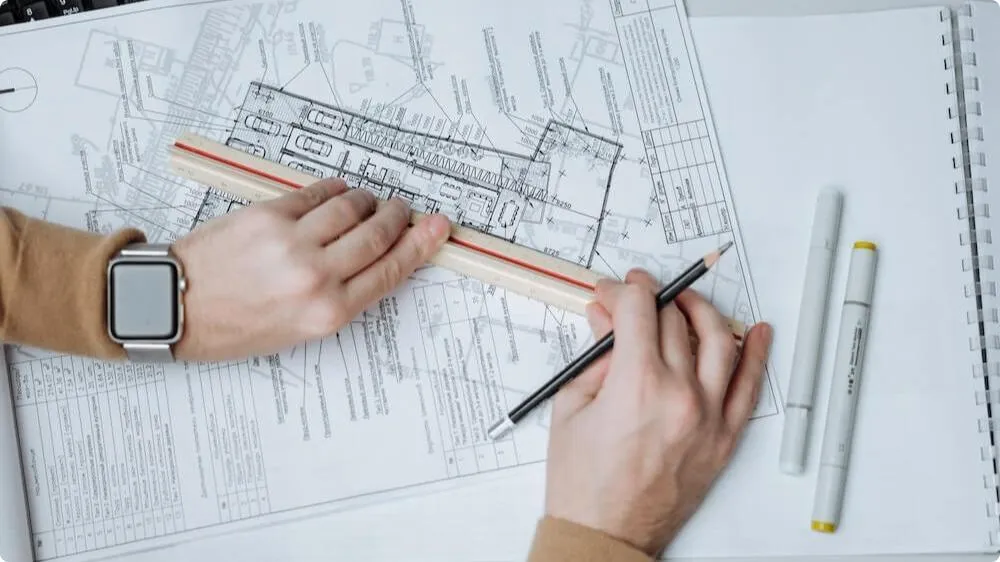It All starts with a sketch
From Just £1295 inc vat
Includes Everything You Need For Planning & Building Control
Permitted Development
What is Permitted Development?
If you require extension plans for your project we can help.
Our multi-award winning, family owned, architectural practice specialises in residential extension plans.
Our team of talented designers will carefully and considerately design your extension with you at the heart of all we do.
Our in-house Planning team will expertly guide you through the planning process ensuring your project has the best chance of an approval.
If you are looking to add a single storey or two storey extension to your home we would love to hear from you.
As a homeowner, you are permitted to carry out certain types of work on your house without the need for planning permission. This type of work is called ‘permitted development rights’.
All building work completed within permitted development will need to meet certain standards and criteria which limits the maximum size of extensions and loft conversions.
Fortunately, these limits are quite generous.
There’s a huge amount you can do to maximise your living space and improve your home without the need to go through the drawn out process of planning permission.
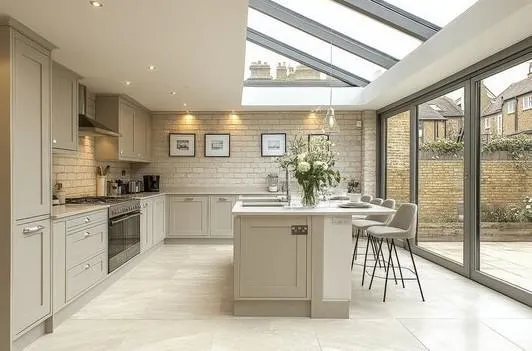
MULTI-AWARD WINNING FAMILY BUSINESS

What Can I do Under Permitted Development?
There are limits that will affect the size of your extension and the appearance.
This is due to permitted development coming with some strict rules to make sure your development is in keeping with the local street scene.
These rules also ensure there’s no negative impact to your immediate neighbours making sure that your new extension or conversion will not block their light, for example.
Here's a list of the rules and guidelines that apply to permitted development projects in England:
REAR EXTENSIONS
Maximum depth:
Single storey rear extensions can come out by up to 3 metres for semi-detached, terraced and link-detached houses, and by 4 metres for a detached house, based on the original plans of the building, or as it stood on 1 July 1948 if older.
You can apply for prior approval for rear extensions up to 6 metres for semi-detached, terraced and link-detached houses, or by up to 8 metres for a detached house. This needs to be done before work starts. Your local authority will consult with your neighbours and decide whether prior approval is required before work can go ahead. Factors that can influence their decision include your neighbours’ ‘right to light’.
Maximum height:
No more than 4 metres. Any part of the roof falling within 2 metres of your neighbours’ boundaries must be a maximum height of 3 metres.
Maximum area:
Rear extensions must not come out further than the side of the house, and you can’t cover more than half of the land around the original dwelling (including outbuildings and sheds). The extension also must not come within 7 metres of the rear property boundary.
Appearance:
Choice of materials must be similar in appearance to the original house.

TWO STOREY EXTENSIONS
If you need extra bedroom space, you might be surprised to hear that a two-story extension may be perfectly achievable under permitted development. Here’s what you need to know:
Where can you build?
Two storey extensions can only be built off your property’s rear elevation, but not the side or front elevations.
Maximum depth:
You can extend a maximum of 3 metres from rear elevation on semi-detached, terrace or link-detached house, or up to 4 for a detached house.
Maximum height:
The height of the roof ridge and eaves can’t exceed the height of the ridge and eaves on the original house. Any part of the roof falling within 2 metres of your neighbours’ boundaries must be a maximum height of 3 metres.
Maximum area:
The extension (including any existing extensions and outbuildings) can’t exceed more than 50% of the total land around the house.
Appearance:
The pitch of the roof should be the same style as the existing roof and tiles and other externals materials should match. The pitch of the new roof should also match the existing house. Any second storey windows must be obscured glass and their opening parts must be at least 1.7 metres above the floor.

SIDE EXTENSIONS
You can add extra downstairs living space to your house with a side extension. However, two storey side extensions don’t fall under permitted development rules. Let’s take a look at what’s achievable without going through planning permission:
Maximum width:
Side extensions must not exceed half the width of the original house.
Maximum depth:
The side extension can extend out further than the back of the house, projecting into the back garden by up to 3 metres for a semi-detached, terraced or link-detached house, or 4 metres if detached, based on the original plans of the building, or as it stood on 1st July 1948 if older.
Maximum height:
The highest point of the roof can’t exceed is 4 metres. Any part of the roof falling within 2 metres of your neighbours’ boundaries must be a maximum height of 3 metres.
Boundary:
There’s no restriction to how close you can go to the boundary with your neighbours, although it is always wise to talk to them about your plans first.
Wrap around:
Full width wrap around extensions aren’t allowed under permitted development rights. But a partial wrap around is permitted, provided the total width of the extension at its widest point does not exceed half the width of the original building.Appearance:Your choice of materials must be similar in appearance to the original house.

LOFT CONVERSIONS
There are a few different types of loft conversion.
These include:
Roof lights only – this is the most straight forward option, which usually this involves interior changes only, with the simple addition of Velux-style windows to the existing roof.
Dormer conversion
Hip-to-gable conversions
Mansard conversions
L-shaped
One or more different types of loft conversion can be used in a single project (for example, dormer windows can lend extra head hight to mansard or hip to gable conversions). The following regulations apply to them all:
Street view:
Dormers can’t be built on the front elevation of the house under permitted development (this is usually the side that faces the street). The only change at the front can be rooflights (Velux-style windows) which can project up to 15cm from the roof surface.
Maximum height:
Loft conversions can’t be higher than the highest point of the current roof.
Maximum volume:
The total increase in roof volume can’t exceed 50 cubic metres for a detached or semi-detached house, or 40 cubic metres for a terrace. Dormers must be set back a minimum of 20cm from the eaves.
Access:
The loft staircase must have at least 2 metres head height clearance.
Appearance:
New windows on the side of the house must be frosted and their opening parts must be at least 1.7m from the floor. Balconies or verandas are not permitted, but Juliet balconies that have no platform are allowed. New roof tiles and windows must match existing.

GARAGE CONVERSIONS
If you’re planning to extend into your garage to create a bedroom or living area and most of the work will be internal, it should be achievable under permitted development rules. When replacing your garage door and installing new windows, you’ll need to take care to use similar materials to the existing house.
Where planning permission would need to be considered is if you’re converting the garage into a separate dwelling (including annexes for family members) or increasing its footprint.
It’s also worth noting that permitted development rights for garages may have been removed from some new-build properties and in some conservation areas it may be worth checking with your local authority’s planning department before making any changes.
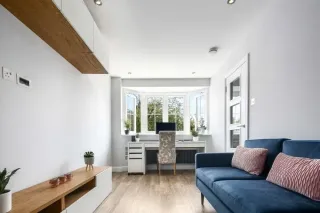
PORCHES, OUTBUILDINGS & GARDEN ROOMS
Porches
No extension can come forward past the line of the principal elevation – that’s usually the side of the house that faces the street. For example, you can’t add a new bay window without going through planning permission.
The only permitted development allowed on the front elevation is a porch with a maximum footprint of 3 square metres and no more than 3 metres in height. It must also be set back at least 2 metres from the boundaries of your property and from the road
Garden rooms and outbuildings
Garden rooms are classed as ‘outbuildings’ and can be built under permitted development rules. The rules for outbuildings cover structures that are within your property boundaries but not attached to your house. This includes garages, summer houses, and sheds, as well as less obvious buildings like tennis courts, swimming pools, ponds and containers used for heating oil.
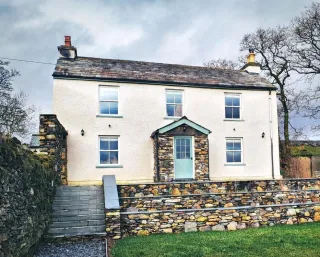
200+ 5-Star Client Reviews
Looking for a different type of extension?
It all Starts with a Sketch

Single Storey Extensions
Thinking of adding a single storey extension to your home?.
We have helped 1000's of clients just like you design their dream space. Get in touch. It starts with a sketch

Two Storey Extensions
Adding a two storey extension is one of the best ways to increase family living space whilst adding those valuable additional bedrooms & en-suites.
1000's
Of Satisfied Clients

93%
Approval Rating

2700+
Projects Completed

12+
Years of Excellence
SketchPAD - It all starts with a sketch
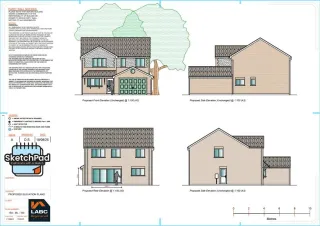
Your Premier Residential Architecture Practice
Looking for a family owned, multi-award winning architectural practice with 100's of 5 star verified reviews?. ...more
Blog - Sketchpad ,blogs
September 25, 2025•3 min read
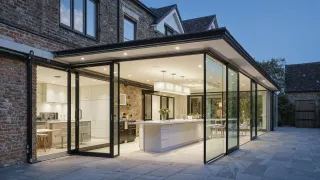
Design Trends 2025
Check out the current design trends for 2025 ...more
Blog - Sketchpad ,blogs
September 09, 2025•2 min read

One Sketch Away From Becoming A Reality
Just a few more reasons why you should choose our multi-award winning architectural practice for your extension project/ No-Jargon, Up front transparent pricing and customer service rated 5 out of 5 b... ...more
Blog - Sketchpad ,blogs
August 06, 2025•2 min read

Extension Plans Derby
Looking to extend you home in Derby?. This article has everything you need to know about, extension types, costs and timelines. ...more
Blog - Sketchpad ,blogs
August 05, 2025•4 min read
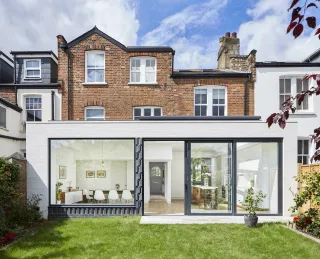
A Complete Guide to Home Extensions in the UK: Costs, Timelines & Types
A must read if you are looking for information on how long it takes to complete an extension and the costs involved. In this article we explore all of the various extension types and costs involved. ...more
Blog - Sketchpad ,blogs
July 23, 2025•3 min read
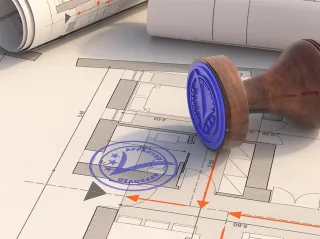
Building Regulations Explained
Everything you need to know about building regulations when extending you home. ...more
Blog - Sketchpad ,blogs
July 11, 2025•5 min read
MULTI-AWARD WINNING
ARCHITECTURAL PRACTICE


