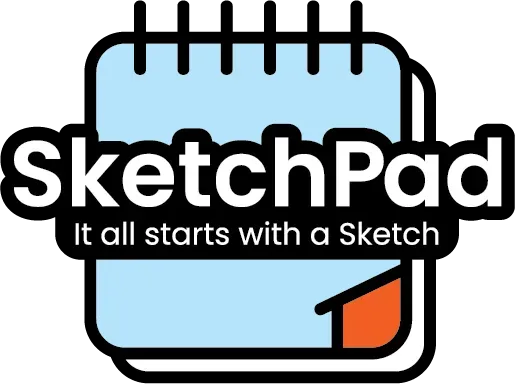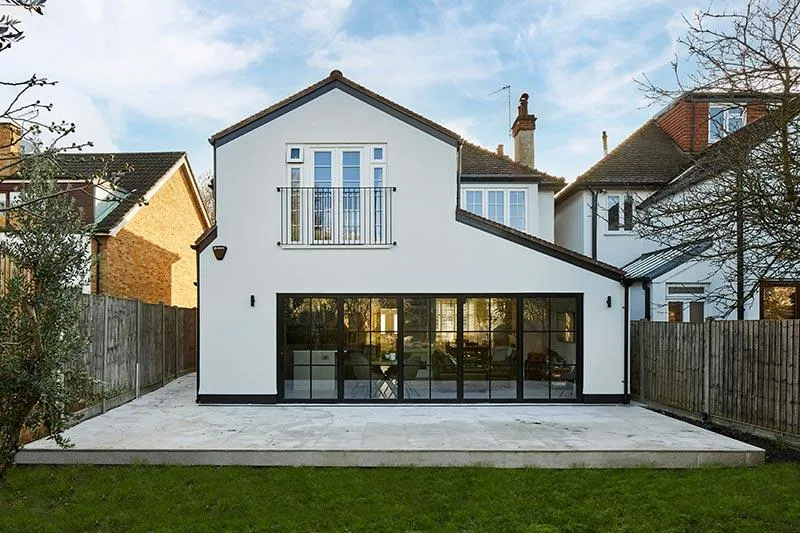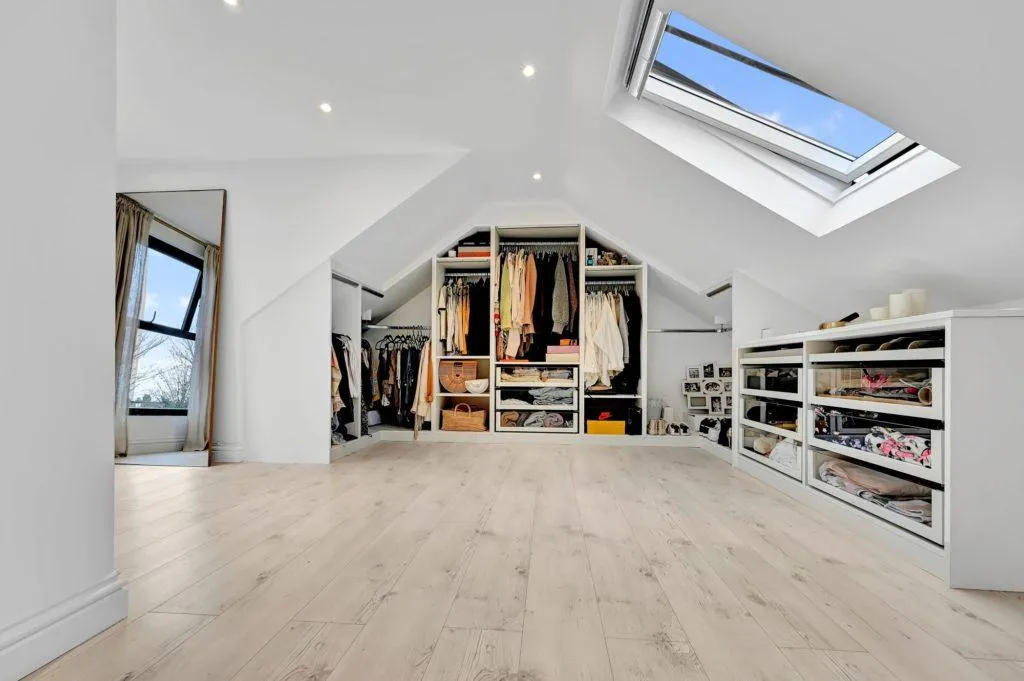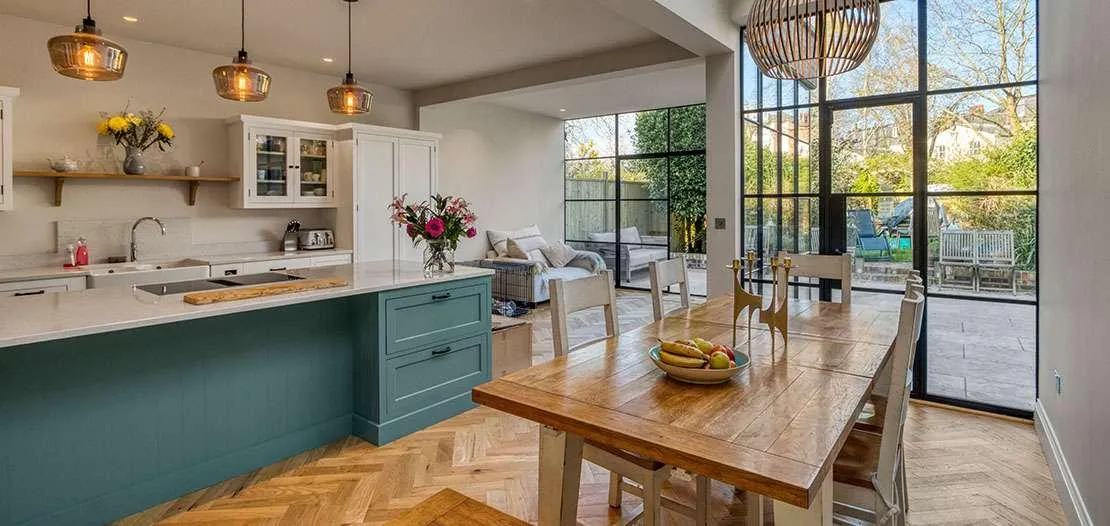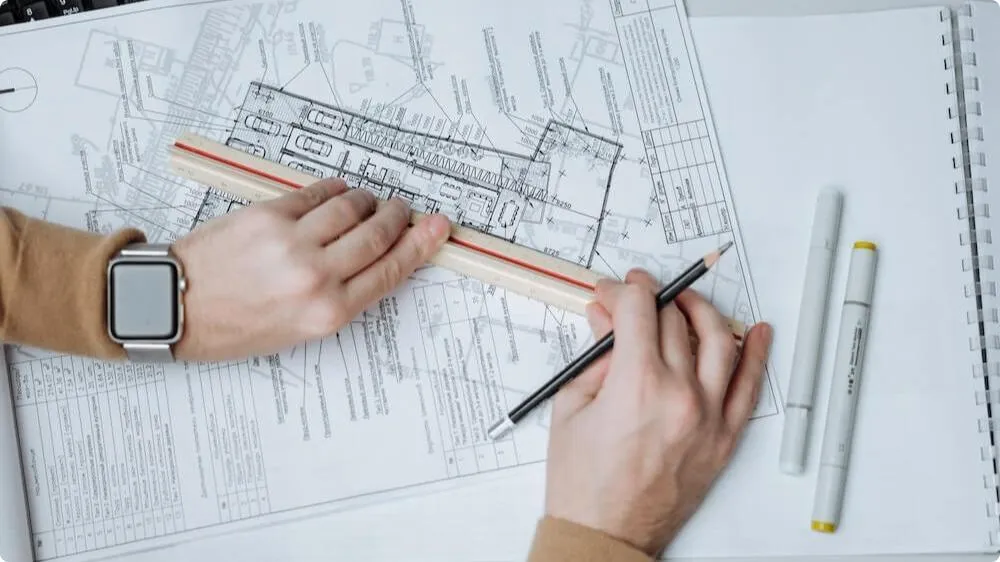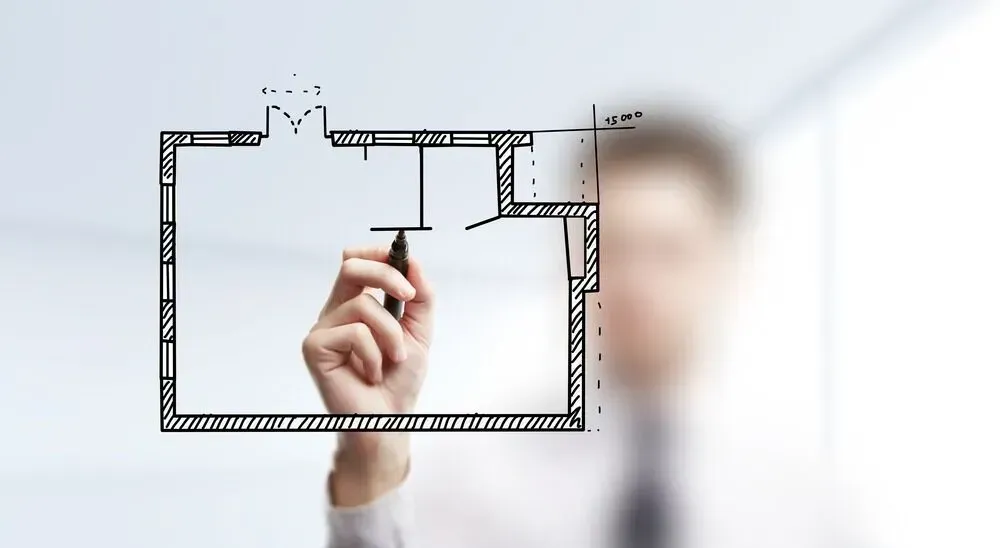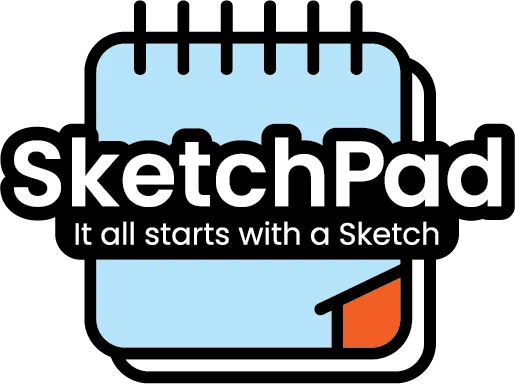It All starts with a sketch
From Just £1295 inc vat
Includes Everything You Need For Planning & Building Control
Planning Drawings
Unlock Your Home’s Full Potential with SketchPAD
At SketchPAD, we know that a well-designed extension or loft conversion can dramatically increase both the space and value of your property.
Our expert architectural drawings are crafted to bring your creative vision to life, ensuring every inch of your new space is thoughtfully utilised.
From your very first Sketch to the submission of final plans, we guide you through every stage of the process. With a proven 93% approval rate, SketchPAD gives you the confidence that your project is in safe hands.
Ready to turn your Sketch into reality? Discover how SketchPAD can help maximise your home’s potential today.

Planning Drawings Explained
What Are Architectural Drawings?
Architectural drawings are detailed, technical illustrations that form the foundation of any successful home extension or loft conversion project. At SketchPAD, these drawings are essential for several reasons:
1. Planning Applications:
Architectural drawings are a required component for planning applications. They provide local authorities with a clear, precise depiction of your proposed changes, ensuring your project complies with all relevant building regulations.
2. Visualising Your Project:
These drawings make your ideas tangible, allowing you to see exactly how your new space will look and function before any work begins. They help you make informed decisions about design, layout, and materials.
3. Regulatory Compliance:
Architectural Planning drawings are critical for gaining the necessary permissions and meeting all safety and structural standards. They detail every aspect of your project, minimising the risk of delays or costly revisions.
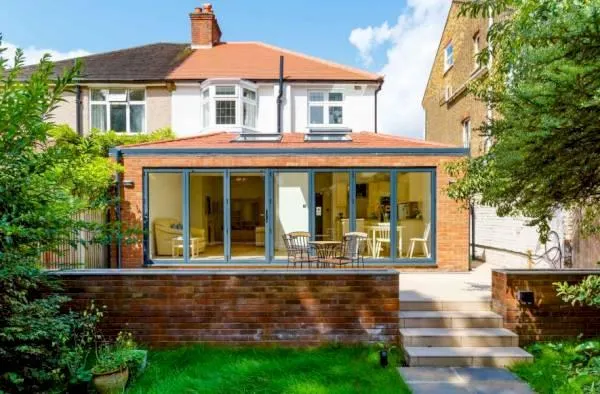
200+ 5-Star Client Reviews
MULTI-AWARD WINNING FAMILY BUSINESS

Planning Permission Required if..
The majority of structural property changes will require planning permission, including, but not limited to:
Extending a property (height and width)
Changing the use of a property – for example from a commercial space to a home
Alteration of the exterior look of a property in a known conservation area
Building on agricultural land
Constructing a new property
1000's
Of Satisfied Clients

93%
Approval Rating

2700+
Projects Completed

12+
Years of Excellence
SketchPAD - It all starts with a sketch
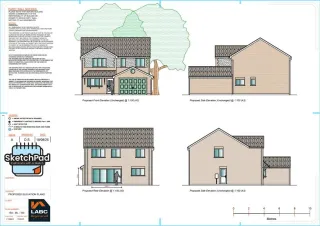
Your Premier Residential Architecture Practice
Looking for a family owned, multi-award winning architectural practice with 100's of 5 star verified reviews?. ...more
Blog - Sketchpad ,blogs
September 25, 2025•3 min read
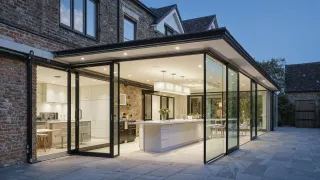
Design Trends 2025
Check out the current design trends for 2025 ...more
Blog - Sketchpad ,blogs
September 09, 2025•2 min read
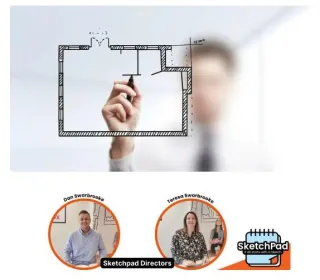
One Sketch Away From Becoming A Reality
Just a few more reasons why you should choose our multi-award winning architectural practice for your extension project/ No-Jargon, Up front transparent pricing and customer service rated 5 out of 5 b... ...more
Blog - Sketchpad ,blogs
August 06, 2025•2 min read

Extension Plans Derby
Looking to extend you home in Derby?. This article has everything you need to know about, extension types, costs and timelines. ...more
Blog - Sketchpad ,blogs
August 05, 2025•4 min read
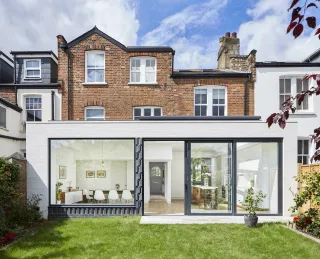
A Complete Guide to Home Extensions in the UK: Costs, Timelines & Types
A must read if you are looking for information on how long it takes to complete an extension and the costs involved. In this article we explore all of the various extension types and costs involved. ...more
Blog - Sketchpad ,blogs
July 23, 2025•3 min read
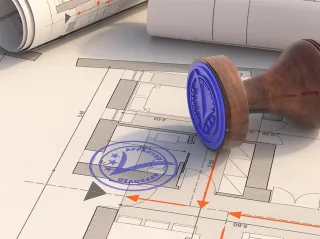
Building Regulations Explained
Everything you need to know about building regulations when extending you home. ...more
Blog - Sketchpad ,blogs
July 11, 2025•5 min read
MULTI-AWARD WINNING
ARCHITECTURAL PRACTICE

