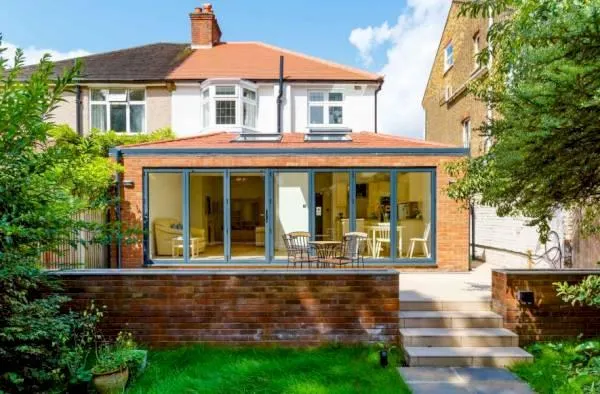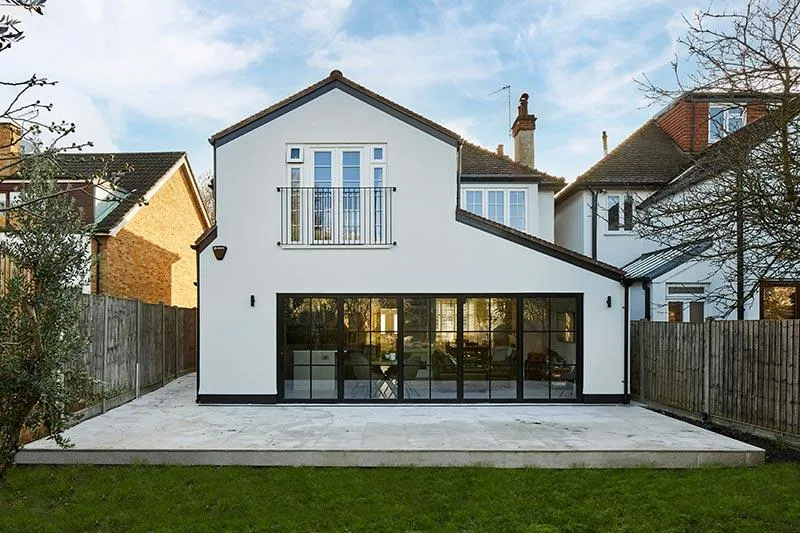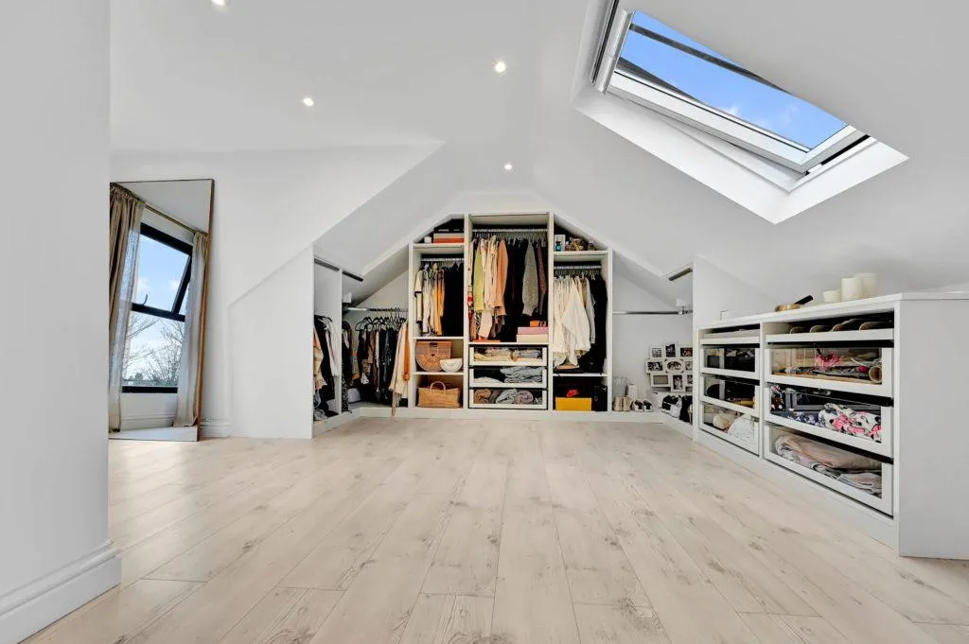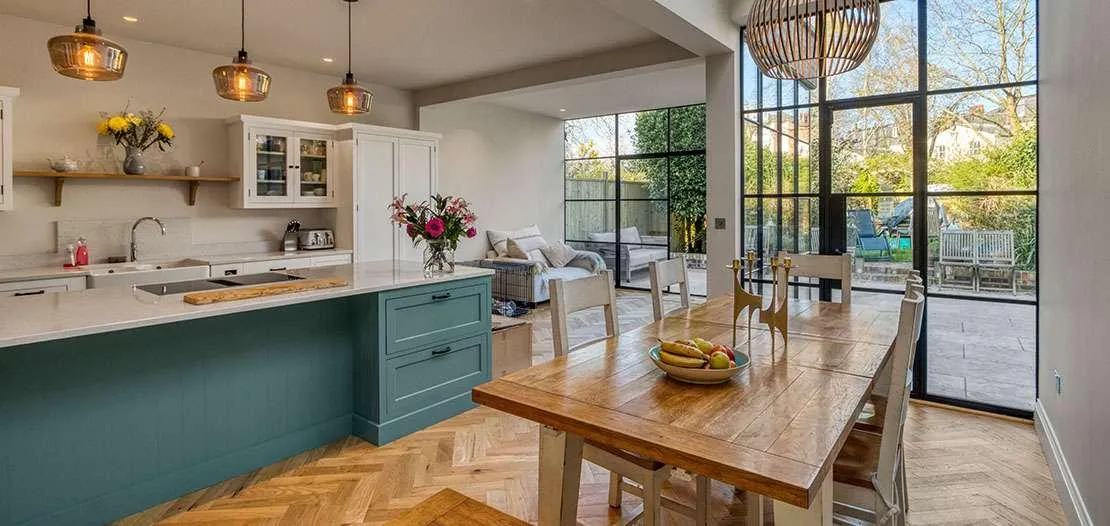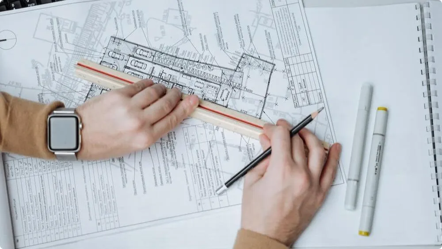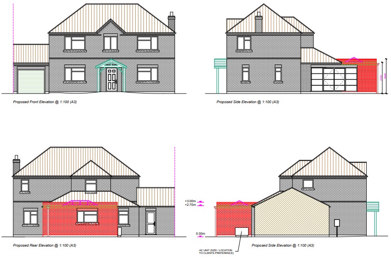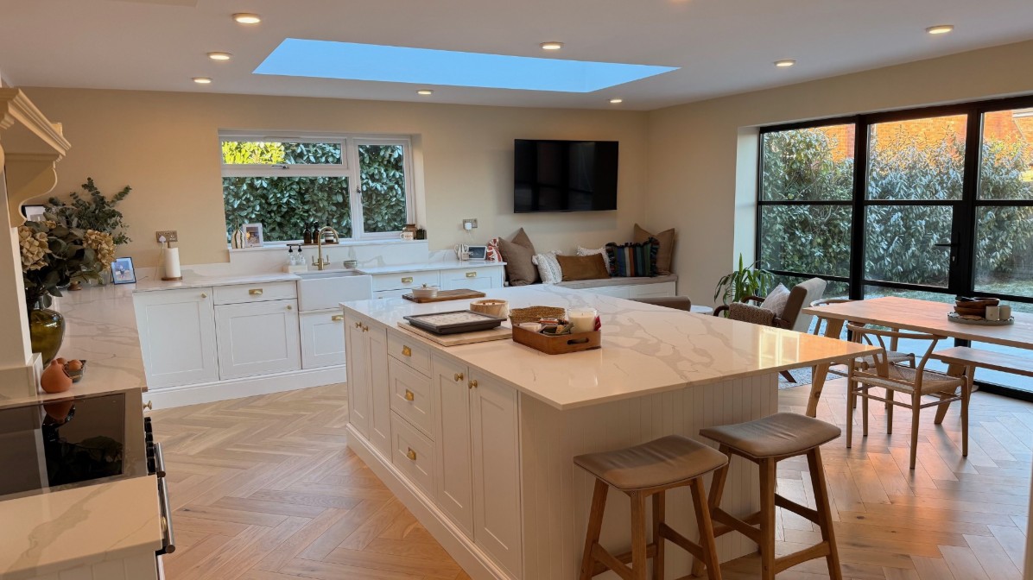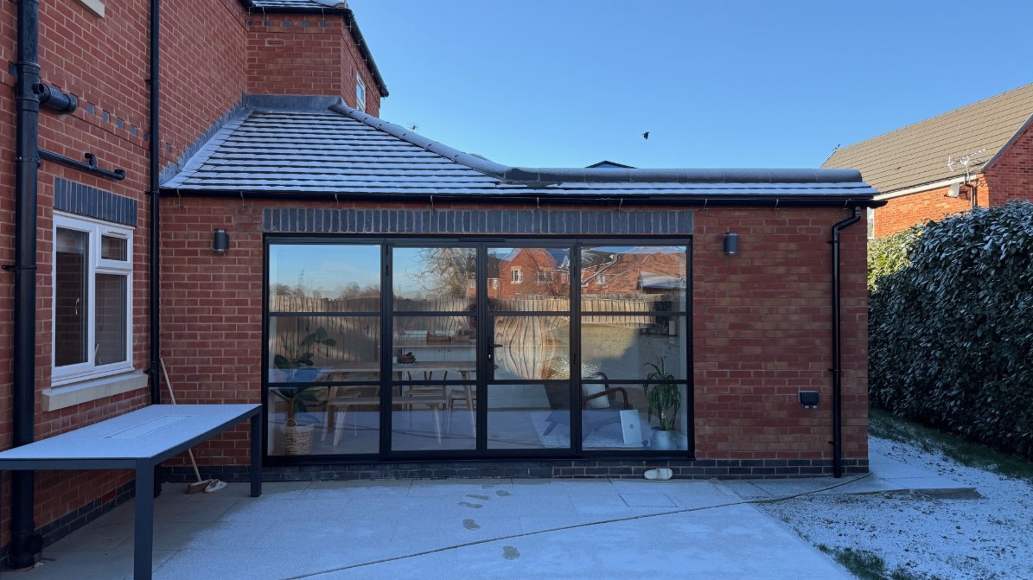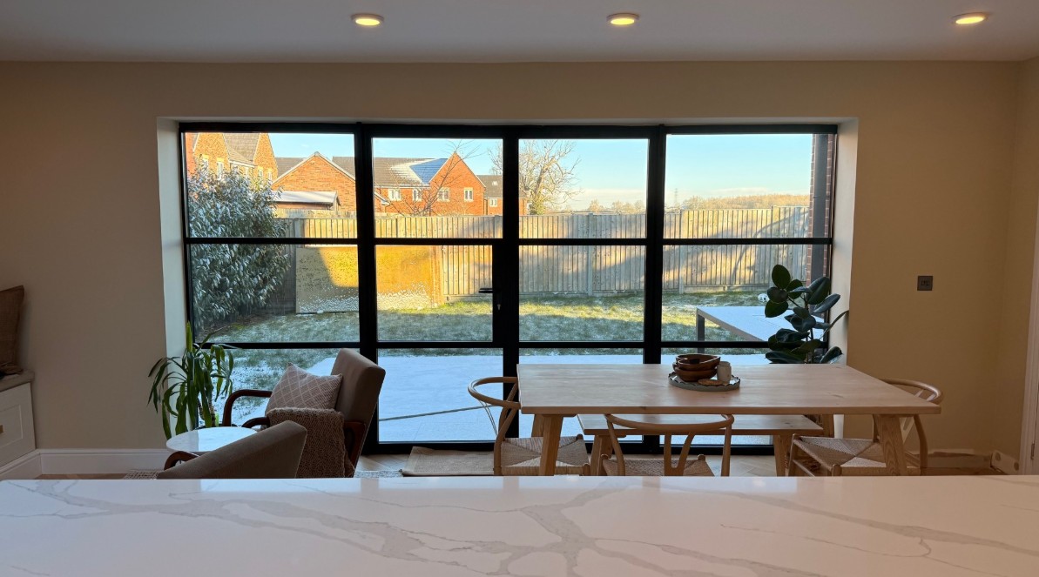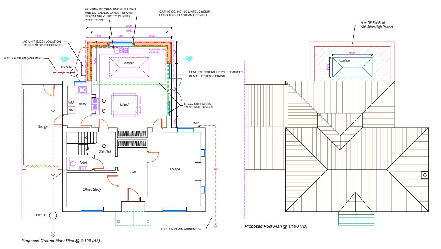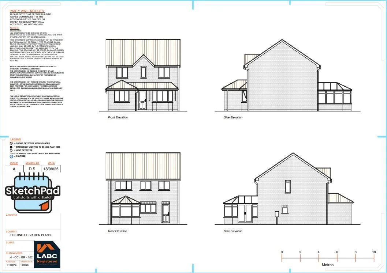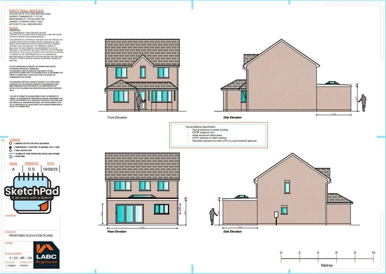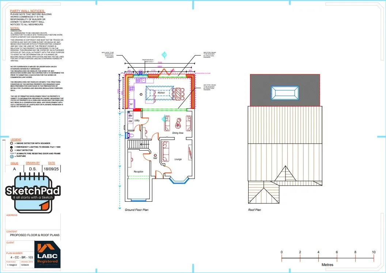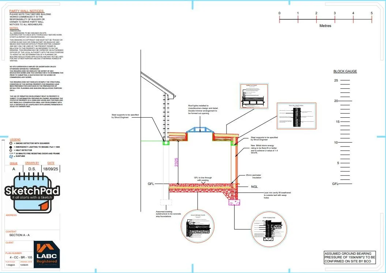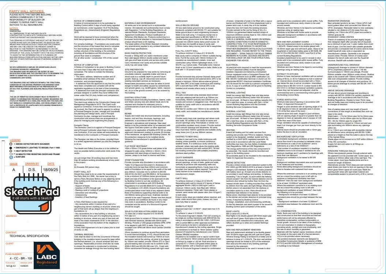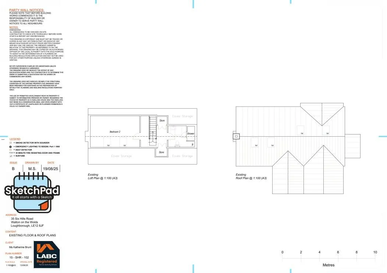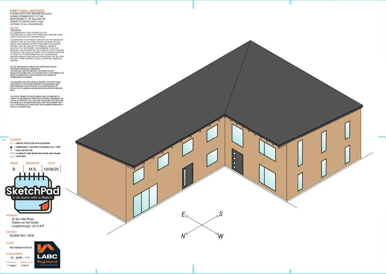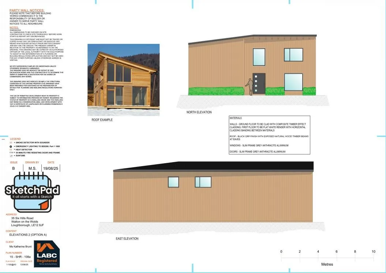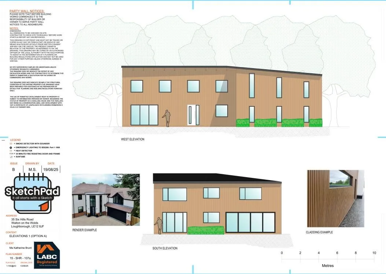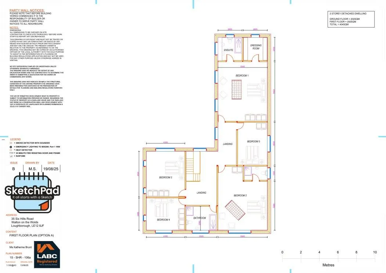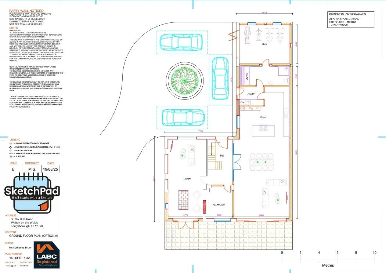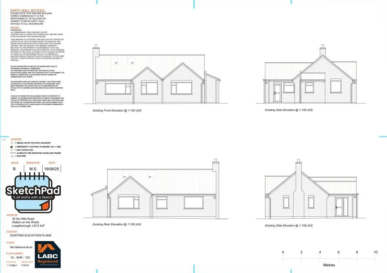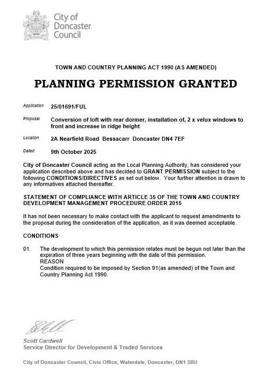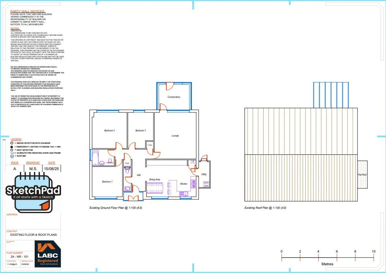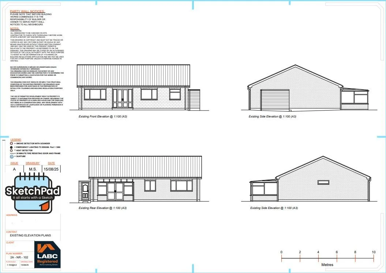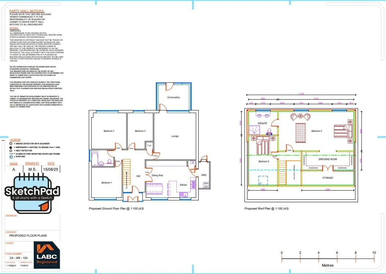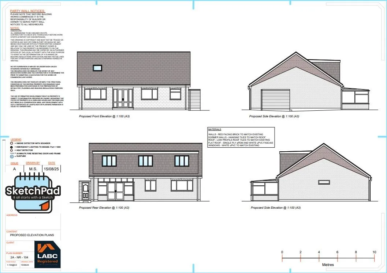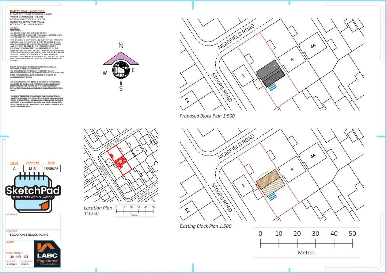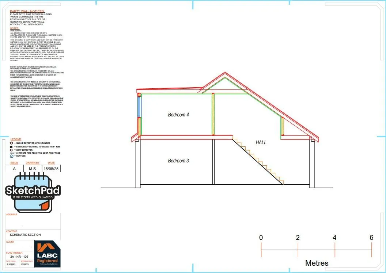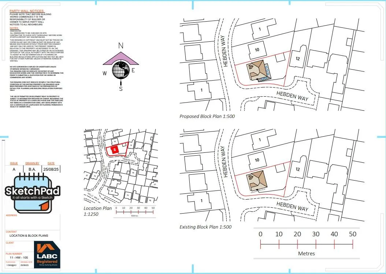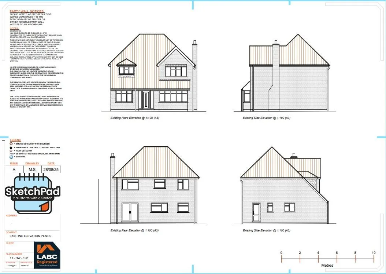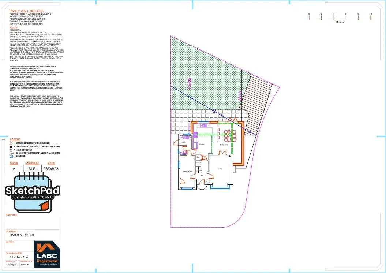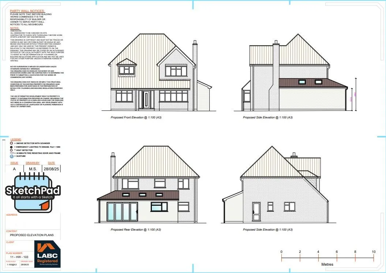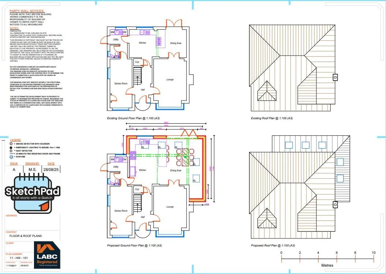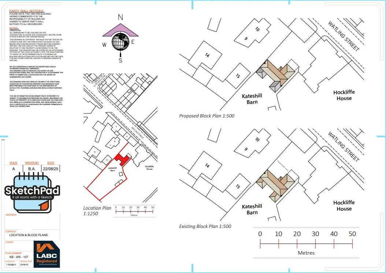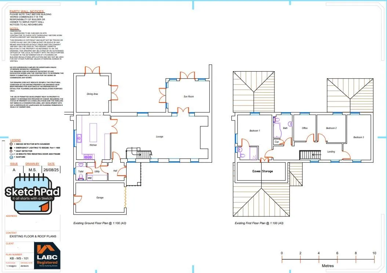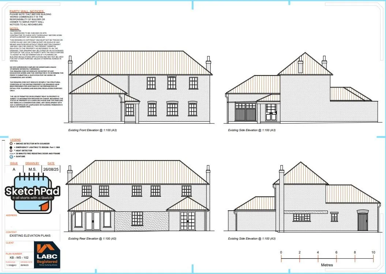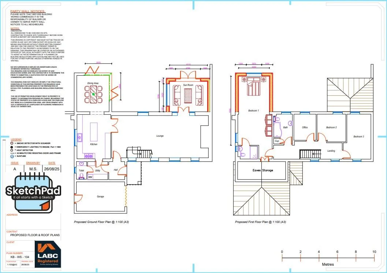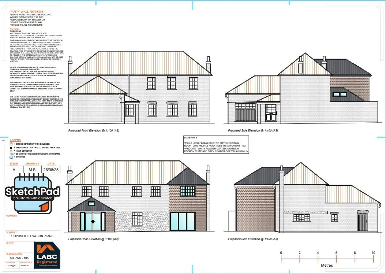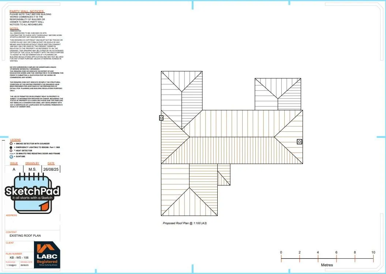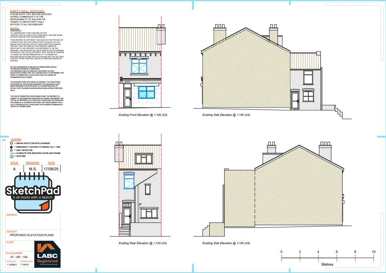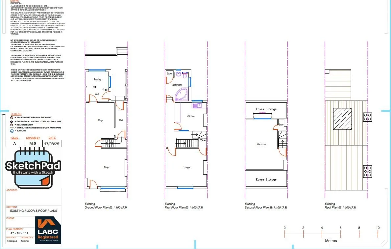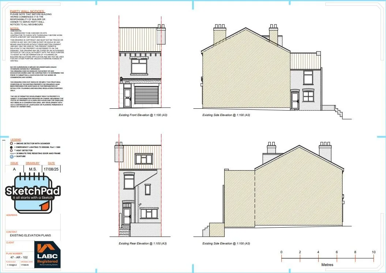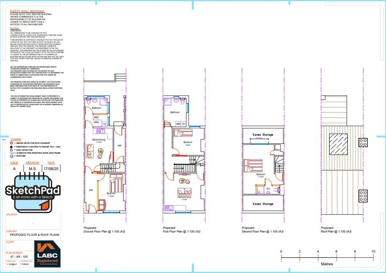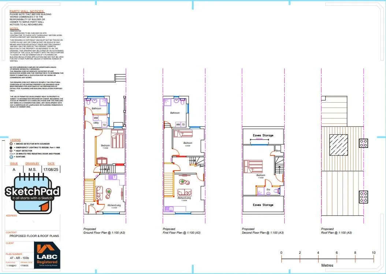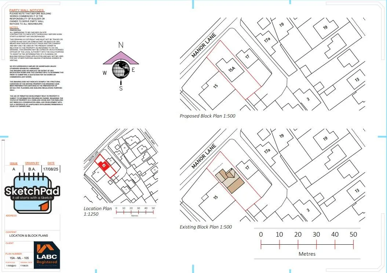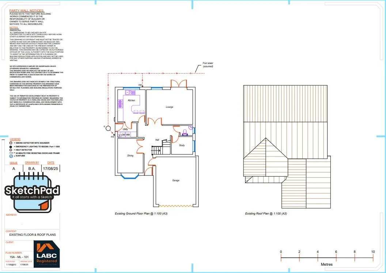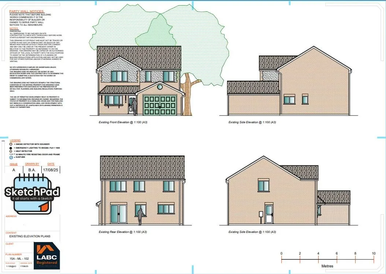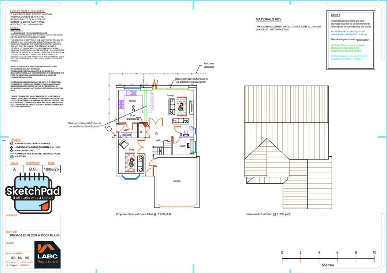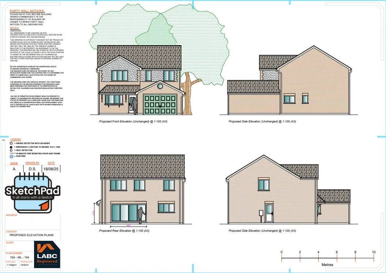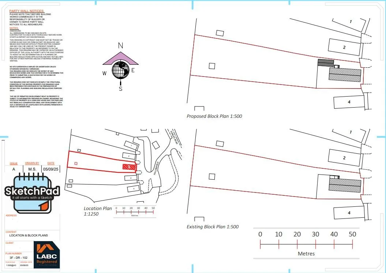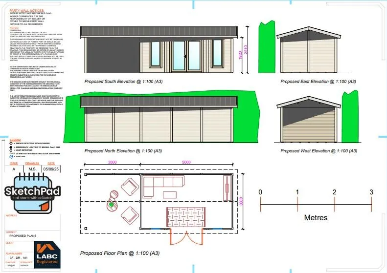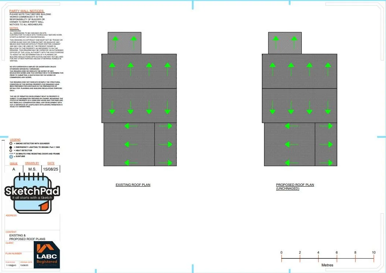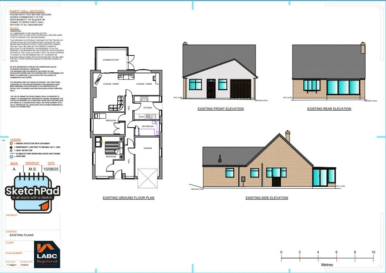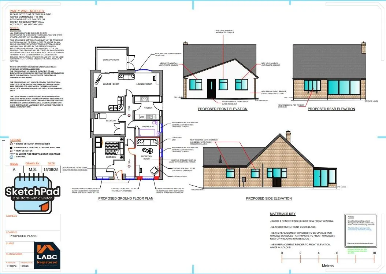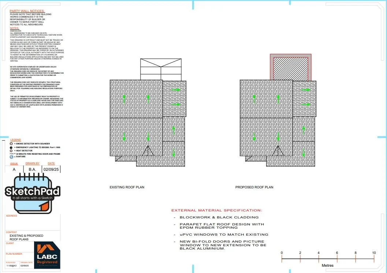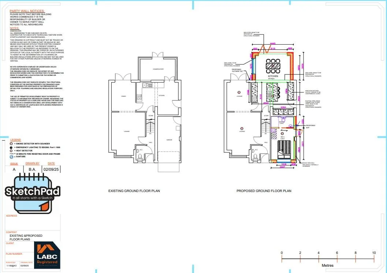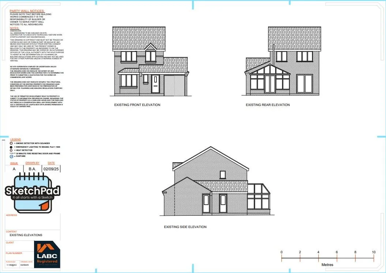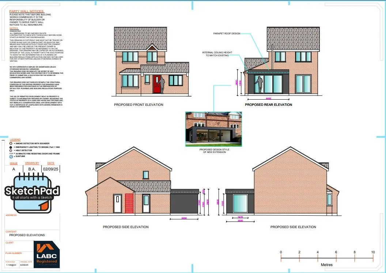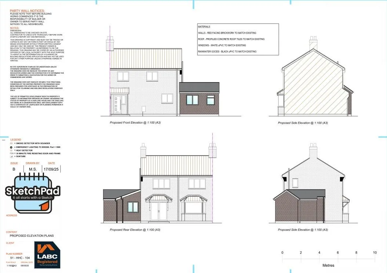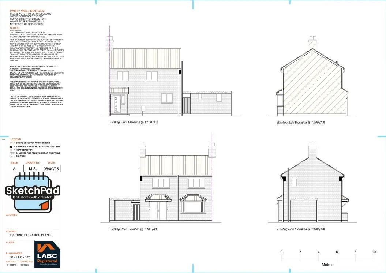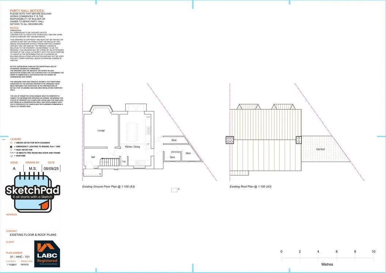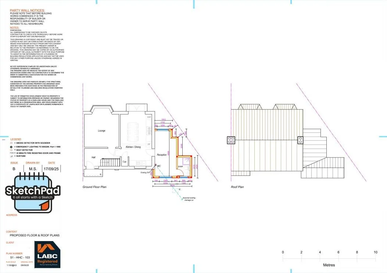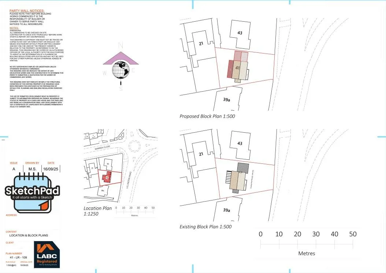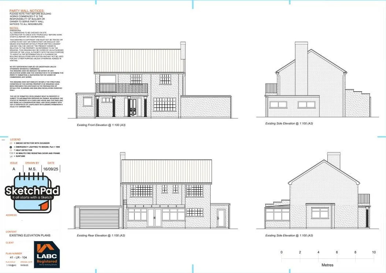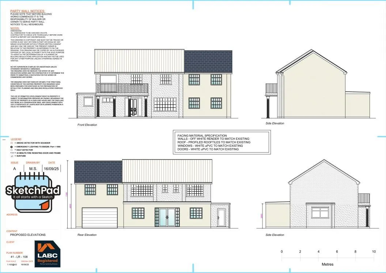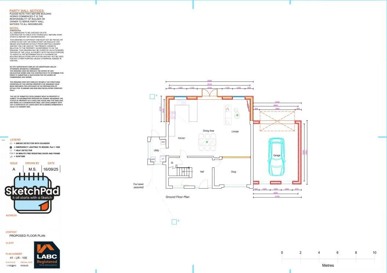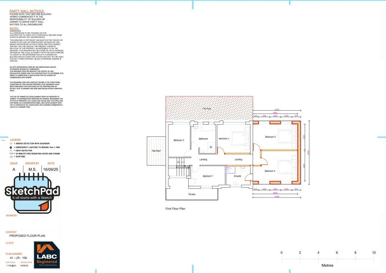It All starts with a sketch
RECENT ARCHITECTURAL PROJECTS
FROM £1295 INC VAT
Example Project
Stunning Single Storey Rear Extension
Transforming the Heart of the Home
We were delighted to be appointed to support the design and delivery of this contemporary single-storey rear extension, created to completely transform the kitchen-dining space and flood the heart of the home with natural light.
The brief was clear: Open up the rear of the property, strengthen the connection to the garden, and create a bright, welcoming space perfectly suited to modern family living. The result is a beautifully balanced open-plan extension that feels both stylish and functional.
Full-height Crittall-style glass doors span the rear elevation, effortlessly blurring the boundary between indoors and out, while a centrally positioned skylight draws daylight deep into the space throughout the day. The interior finishes complete the look with a timeless cream shaker kitchen paired with natural stone worktops and a striking herringbone floor creates a contemporary yet elegant feel that will stand the test of time.
From Concept to Completion
Our involvement covered every stage of the project. We produced the initial concept designs, detailed planning drawings and comprehensive Building Regulations drawings, ensuring the design not only looked great but fully complied with current building standards.
Our in-house planning team managed the entire planning process from submission through to full approval, giving the homeowner complete peace of mind.
Once consent was granted, we progressed the scheme into detailed technical drawings and continued to manage the Building Control process throughout construction, right through to completion.
By working closely with both the homeowner and their builder, we provided clear, accurate information that supported a smooth approval journey and efficient on-site delivery resulting in a stress-free build and a fantastic finished space.
Another happy client, and another home transformed.
If you’re considering extending your home and want expert guidance from concept through to completion, we’d love to help. Get in touch with our team to start your journey today.
Example Project
Detailed Building Regs For A Single Storey Rear Extension
Project Overview: Single-Storey Rear Extension with Skylight
Our team was appointed to support the development of a contemporary single-storey rear extension designed to enhance the living space and bring more natural light into the heart of the home. The project focused on creating a bright, open-plan area that seamlessly connects the interior with the garden ideal for modern family living.
A key feature of the extension is the large overhead skylight, which floods the new space with natural daylight and creates a strong visual focal point. Combined with full-height sliding or bi-fold doors to the rear, the extension offers a light-filled, airy atmosphere that transforms the ground floor layout.
As part of our involvement, we were responsible for producing concept design, planning drawings and comprehensive Building Regulations Drawings to ensure full compliance with current building standards.
These technical drawings covered all key aspects of the build, including:
Structural specifications and detailing
Insulation and thermal performance
Drainage and ventilation
Fire safety and means of escape
Construction methods and materials
Working closely with the homeowner and their builder, we provided clear, accurate plans that facilitated a smooth approval process and supported efficient on-site construction.
Example Project
From Bungalow To Dream Home:
It All Starts With A Sketch
From Bungalow to Dream Home: A Masterclass in Modern Transformation
What began as a modest two-bedroom bungalow has been completely reimagined into a breath-taking five-bedroom architectural masterpiece a true dream home, tailored to the highest standards of modern living.
From the moment you arrive, the property makes a bold statement. An oversized, contemporary entrance door opens into a dramatic hallway that immediately sets the tone for what lies beyond space, light, and exceptional design at every turn.
The heart of the home is the stunning open-plan kitchen, dining, and living area. Anchored by a striking full-height glass feature wall, this expansive space is flooded with natural light and effortlessly blends luxury with functionality the perfect setting for everyday family life or stylish entertaining.
Designed for elite performance and everyday comfort, the home features bespoke additions to suit the lifestyle of its professional athlete owners, including a private gym and sauna seamlessly integrated into the layout without compromising the flow or aesthetics of the home.
Downstairs, the thoughtful design continues with a generous formal living room and a dedicated playroom, offering flexibility for families of all sizes.
Upstairs, the first floor delivers five beautifully appointed bedrooms, including luxurious en-suites and a sleek family bathroom each space crafted with comfort, elegance, and attention to detail.
This home is more than just a renovation it’s a complete reinvention. A bold, inspiring transformation that balances contemporary luxury with practical family living.
Take a look through the existing & proposed drawings below to see this project in full.
Example Project
Loft Conversion : Reaching Lofty Heights
It All Starts With A Sketch
Why Move When You Can Transform?
Referred to us by a past client, the owners of this home faced a common dilemma: extend or relocate. They loved their neighbourhood, but the existing layout no longer met the needs of their growing family.
The solution? A transformative loft conversion that completely redefined their living space without the stress of moving.
By raising the ridge height of the roof, we unlocked the full potential of their home. A carefully positioned staircase now leads to a spacious new landing, opening up to a stunning master suite complete with a walk-in dressing room and sleek en-suite bathroom.
We didn’t stop there we also created a bright, functional home office, giving the family the flexibility they needed, all under one roof.
Externally, the new elevated roofline not only added space but also gave the property a striking, modern profile that enhances curb appeal.
This project is a perfect example of how smart design can give you the home you need, right where you want to be.
Example Project
Single Storey Wrap-Around Extension : It's A Wrap
Single storey wrap-around extension
Our clients were outgrowing their home, but with excellent schools, close family, and a strong community on their doorstep, moving simply wasn’t an option.
The answer? A beautifully designed wrap-around extension that transformed their house into a practical and stylish family home without sacrificing location.
By opening up the back of the property, we created a light-filled, open-plan kitchen and living area tailored for modern family life. Large bi-fold doors seamlessly connect the interior to the garden, creating the perfect setting for summer evenings, BBQs, and indoor-outdoor living.
To ensure the space feels bright and airy all day long, we strategically positioned Velux windows to flood the extension with natural light from above.
This project is proof that you don’t have to move to find your dream home sometimes, all it takes is a smart, well-executed extension.
Example Project
Replacement of Conservatory & First Floor Extension:
Building On Good Foundations
Bringing New Life to a Beautiful Period Home
This charming period property already had great character it just needed a thoughtful extension to truly meet the needs of modern living.
We replaced the outdated conservatory with a stunning single-storey rear extension, complete with a vaulted ceiling that creates a sense of volume and openness.
Flooded with natural light thanks to a well-positioned Velux window and elegant French doors framed by full-height windows, the new space feels bright, airy, and perfect for everyday living or entertaining.
Upstairs, a simple yet impactful two-storey extension allowed us to reimagine the master bedroom, turning it into a calm and spacious retreat proof that a well-planned extension can dramatically enhance both form and function.
Whether you're looking to create more space, more light, or simply a better flow to your home, this project is a perfect example of how extending can unlock your property’s full potential all without having to move.
Example Project
2 X Apartments : So Nice We Had To Do It Twice
Maximising Rental Potential Through Smart Design
This is the second project we’ve completed for our client, following the successful transformation of a previous HMO and this time, the challenge was just as exciting.
We took a tired, ground-floor retail unit and reimagined it as a stylish, self-contained apartment with its own private entrance. Finished to a high specification, the new space offers modern, comfortable living that’s ideal for today’s rental market.
By cleverly reconfiguring the internal staircase, we were also able to create a separate access point to the first-floor apartment above.
The result? One underutilised property, now converted into two desirable rental units significantly increasing the property’s value and generating a strong return on investment.
Whether you're a first-time investor or looking to expand your rental portfolio, this project shows what’s possible when smart design meets strategic thinking.
Example Project
Alterations In A Conservation Area
Reimagine Your Home—No Extension Needed
You don’t always need to build out to transform your home.
Our client already loved their property, but the layout just didn’t suit their lifestyle. The brief? Redefine the living areas to improve flow, create better connections between rooms, and design a space that works beautifully for both everyday living and entertaining.
This project is a perfect example of how thoughtful redesign can completely transform the feel and functionality of your home without adding a single square metre.
Example Project
New Summerhouse - Goals Achieved
Your Dream Summerhouse Starts Here
Summer House Goals -This project is the perfect example of how a beautifully designed garden room can elevate both lifestyle and property value.
Our clients had the ultimate backdrop: a raised panoramic view over a stunning conservation area at the rear of their garden. As passionate oil painters, they dreamed of a space where they could be inspired by nature, unwind, and entertain in style.
We brought that vision to life with a Scandinavian-inspired timber frame summerhouse, combining modern Swedish design with warm, natural materials. The space includes a covered seating area perfect for relaxing with friends or soaking in the view—while the interior offers a peaceful, light-filled studio to let creativity flow.
Whether you're an artist, a nature lover, or simply looking for a tranquil escape just steps from your back door, a custom summerhouse is a smart investment in your home and your well-being.
Another space transformed. Another dream realised. It all starts with a sketch.
Example Project
Adding Value - Garage Conversion
Unlock the Hidden Potential of Your Home – Garage Conversion Success
Thinking about adding space and value to your home without the cost and complexity of an extension? A garage conversion might be the perfect solution.
Our recent client came to us looking for a cost-effective way to create more living space.
The answer? Transforming their unused garage into a bright and spacious reception room with direct access from the hallway. By adding a new window to the front elevation, we brought in an abundance of natural light instantly making the space feel warm and welcoming.
We love garage conversions because they’re one of the smartest ways to gain usable square footage while significantly boosting your property’s value. Whether you're after a reception room, office, playroom, or guest suite, the possibilities are endless.
To complete the transformation, we also refreshed the home's exterior by upgrading the windows and front door and applying a sleek new render to the front elevation giving the property a clean, modern look.
Another smart investment. It all started with a Sketch!.
Example Project
Single Storey Rear Extension : Back To Black
Bold. Contemporary. Effortlessly Modern.
This striking single-storey rear extension was designed for clients with a passion for clean lines and standout architecture. Finished in a bold combination of blockwork and matte black cladding, the structure delivers a powerful visual statement that’s both refined and modern.
A sleek parapet roof reinforces the strong, geometric form, while full-height black aluminium bifold doors seamlessly open up the space to the outdoors blurring the boundaries between inside and out. An oversized, fully glazed side window further enhances this connection, flooding the open-plan kitchen, dining, and living area with natural light and uninterrupted views of the garden.
This is contemporary living redefined sharp, elegant, and designed to impress.
Example Project
Single Storey Side Extension : No Commute - Home Office
Creating Space and Balance: A Beautiful Side Extension Designed for Modern Living
In today’s fast-paced world, the way we live and work has changed dramatically. More homeowners are recognising the value of creating flexible, functional spaces within their existing homes and our latest project is a perfect example of how a well-designed side extension can completely transform everyday living.
We recently completed a stunning single storey side extension for a client looking to create a dedicated home office space without sacrificing the flow and charm of their home. The result? A seamless blend of style, practicality, and personal wellbeing.
Maximising Space Without Compromising Character
This side extension was designed with two key goals in mind: to enhance the property’s layout and to support a healthier work-life balance. Built with meticulous attention to detail, the extension blends effortlessly with the original architecture, preserving the character of the home while introducing a fresh, contemporary feel.
Using high-quality materials and smart design, the new space feels light, open, and welcoming perfect for focused work during the day and peaceful retreat in the evenings.
The Ideal Home Office
With remote and hybrid working now a permanent fixture in many people’s lives, having a dedicated workspace at home is no longer a luxury it’s a necessity. Our client wanted a space that would inspire productivity while still feeling like a natural part of the home.
We positioned the home office to make the most of natural light, incorporating large windows and clean lines to create an airy, energising environment. Thoughtful features like integrated storage and acoustic insulation ensure the space is not just beautiful, but also highly functional.
Work-Life Balance, Built In
One of the greatest advantages of a side extension is the ability to reconfigure the home around modern lifestyles. In this project, the extension not only created a beautiful office, but also improved the overall flow of the ground floor. The result is a more connected, harmonious layout that supports both work and relaxation.
Whether it’s starting the day in a bright, peaceful office or closing the door at 5pm to transition back into family life, the extension has become a cornerstone of balanced living for our client.
Thinking of Extending?
If you're considering a side extension, this project shows just how transformative it can be. Whether you’re looking to add a home office, expand your kitchen, or simply gain more space, a well-designed extension can enhance your lifestyle and increase the value of your home.
We’re proud to work closely with homeowners to bring their vision to life—combining creativity, craftsmanship, and practical design solutions tailored to modern living.
Let’s create your perfect space.
If you’re ready to explore the possibilities of a side extension, get in touch with our team. We’d love to help you design a home that works better for the way you live today. It All Starts With A Sketch.
Example Project
Two Storey Side Extension In A Conservation Area
A Stunning Two-Storey Side Extension in a Conservation Area: A Perfect Blend of Character and Modern Living
We’re proud to share one of our latest completed projects an exceptional two-storey side extension on a beautiful property located in a designated conservation area. This project exemplifies how thoughtful design, careful planning, and expert execution can dramatically enhance a home’s functionality, aesthetic, and value, all while remaining sensitive to its historic surroundings.
Designed with both lifestyle and legacy in mind, this extension provides our client with a transformed home that’s as practical as it is stunning showcasing what’s possible when heritage and modern living meet.
Respecting the Past, Building for the Future
Working within a conservation area required a sensitive architectural approach to ensure the extension complemented the existing home and preserved the character of the surrounding streetscape. Our design seamlessly integrates with the original structure, using sympathetic materials and detailing that stay true to the heritage of the property.
From initial design through to planning approval and construction, we ensured every element met local authority requirements while still delivering the contemporary lifestyle upgrades our client desired.
Reimagining the Ground Floor
One of the most transformative aspects of this project was the complete internal reconfiguration of the ground floor. The new layout maximises flow and usability, replacing compartmentalised rooms with an open, light-filled space tailored to modern family living.
At the heart of the home is a stunning feature kitchen the true showpiece of the extension. With bespoke cabinetry, elegant finishes, and a central island designed for both cooking and entertaining, the kitchen perfectly balances style with function. Large glazed openings and a fluid connection to the garden bring the outdoors in, enhancing the sense of space and light.
To the side, we incorporated a double garage custom-built to house the client’s collection of classic cars. More than just a storage solution, this area reflects the owner's passion and was designed with high-spec finishes and security features to ensure the cars are both protected and celebrated.


Family Owned, 200+ 5 Star Reviews
At SketchPAD we have you covered from initial sketch to completion.
Voted Best Residential Design & Planning Practice
BUILD awards 2024/2025
FREE Initial Home Visit To Talk About Your Project
Full Measured Site Survey
Planning Drawings
Building Regulation Plans
Permitted Development Plans
Unlimited FREE Amendments
Structural Calculations
3D Visuals
We Submit & Manage Your Planning & Building Control Applications
SketchPAD - It all starts with a sketch
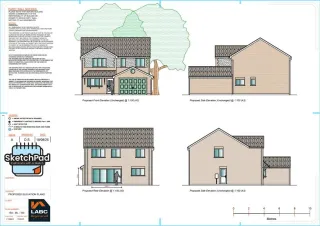
Your Premier Residential Architecture Practice
Looking for a family owned, multi-award winning architectural practice with 100's of 5 star verified reviews?. ...more
Blog - Sketchpad ,blogs
September 25, 2025•3 min read
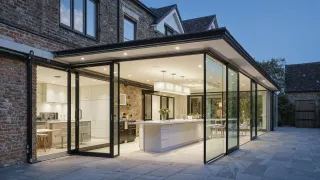
Design Trends 2025
Check out the current design trends for 2025 ...more
Blog - Sketchpad ,blogs
September 09, 2025•2 min read

One Sketch Away From Becoming A Reality
Just a few more reasons why you should choose our multi-award winning architectural practice for your extension project/ No-Jargon, Up front transparent pricing and customer service rated 5 out of 5 b... ...more
Blog - Sketchpad ,blogs
August 06, 2025•2 min read

Extension Plans Derby
Looking to extend you home in Derby?. This article has everything you need to know about, extension types, costs and timelines. ...more
Blog - Sketchpad ,blogs
August 05, 2025•4 min read
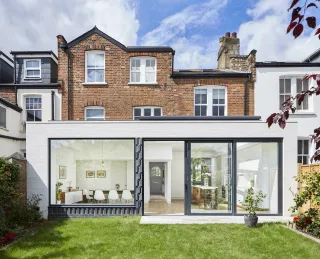
A Complete Guide to Home Extensions in the UK: Costs, Timelines & Types
A must read if you are looking for information on how long it takes to complete an extension and the costs involved. In this article we explore all of the various extension types and costs involved. ...more
Blog - Sketchpad ,blogs
July 23, 2025•3 min read
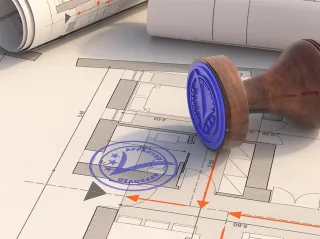
Building Regulations Explained
Everything you need to know about building regulations when extending you home. ...more
Blog - Sketchpad ,blogs
July 11, 2025•5 min read
MULTI-AWARD WINNING
ARCHITECTURAL PRACTICE


