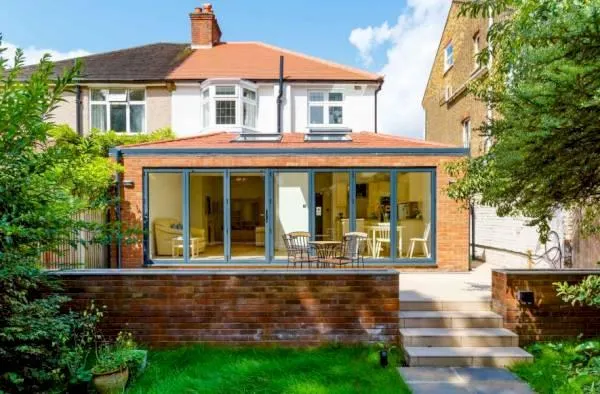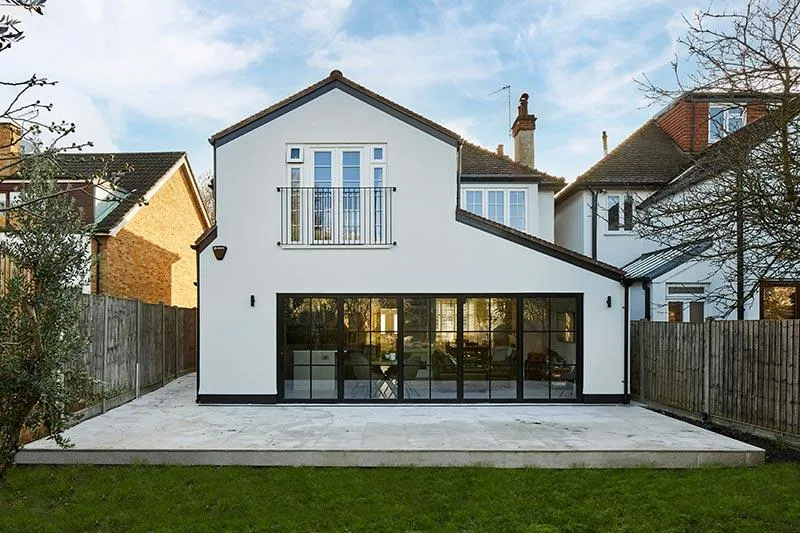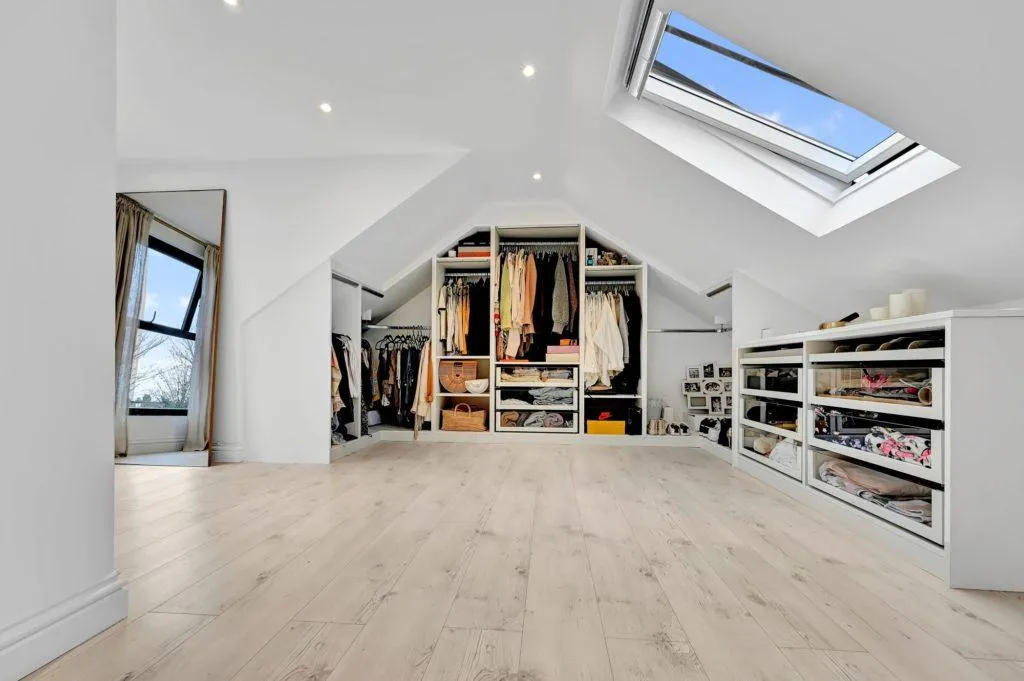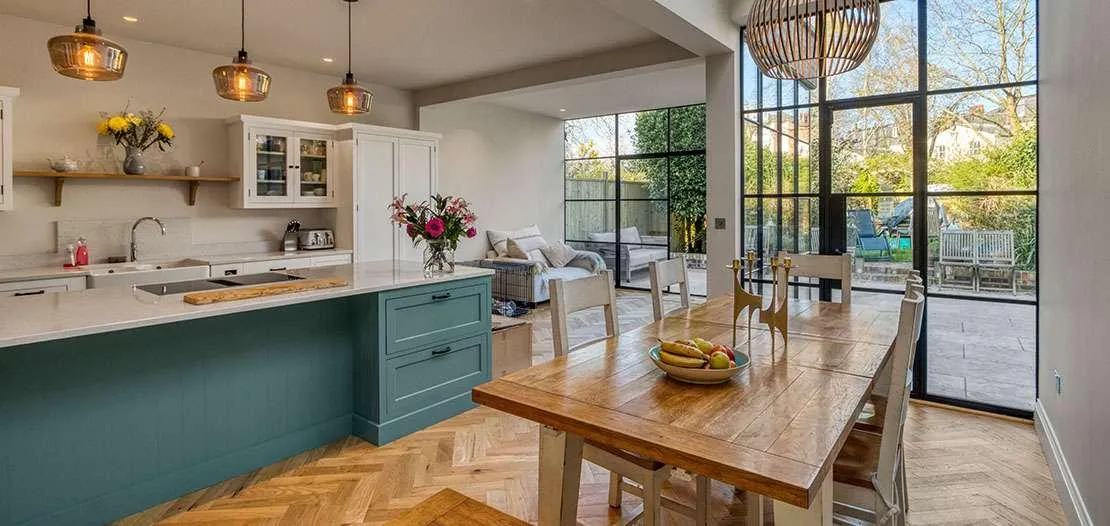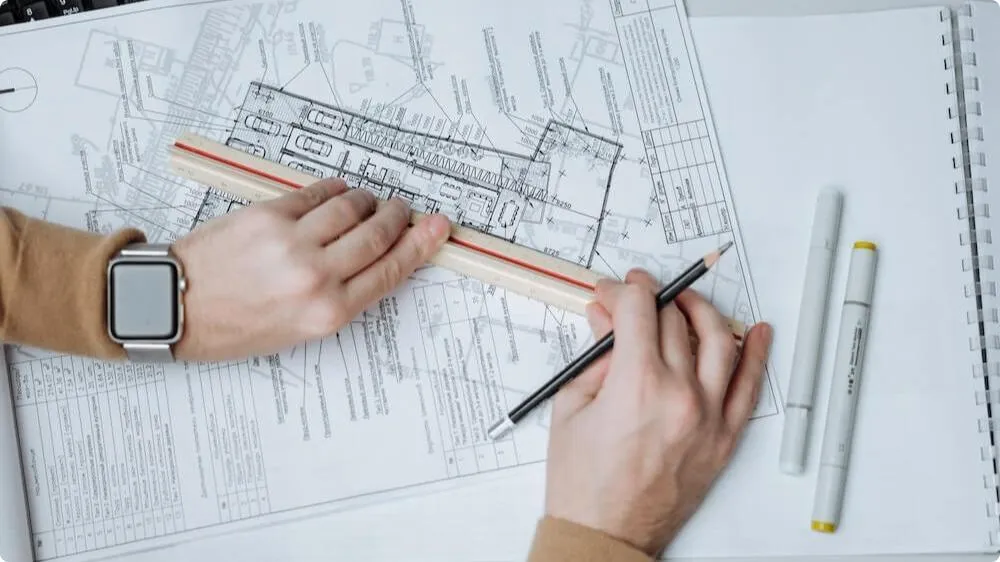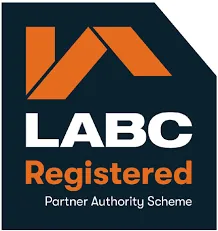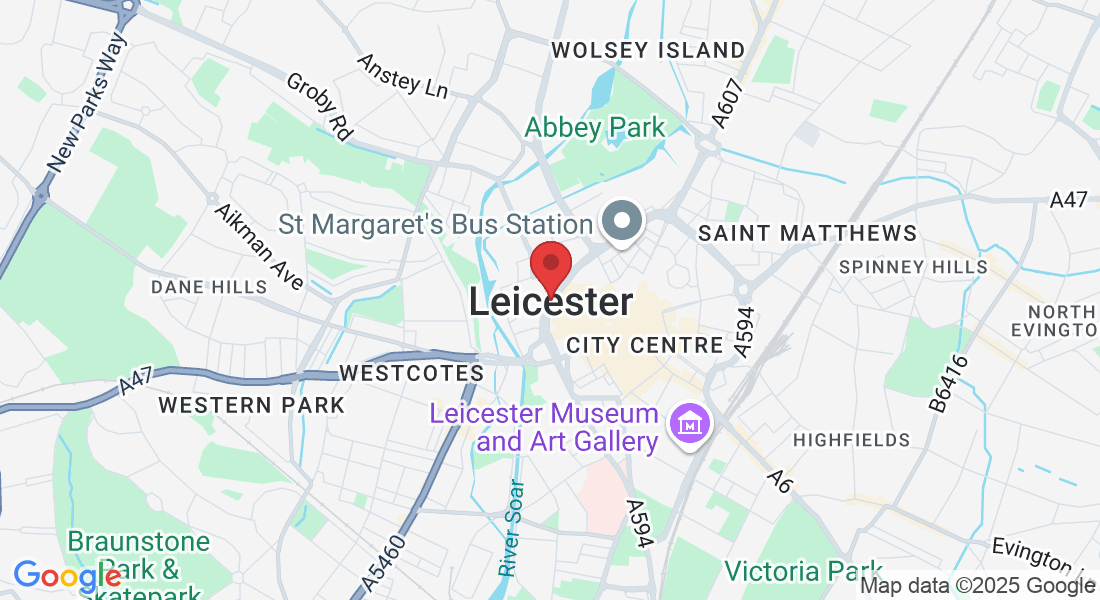It All starts with a sketch
EXTENSION PLANS IN LEICESTER
From £1295 inc vat
SIMPLE, QUICK & EASY
The Most Thorough Design & Planning Package Available
Rapid Project Turnaround Times

Here's what you get from Extension Plans Leicester:
Initial FREE Home Visit
20 - 30 minute chat at your property to assess feasibility and run through your ideas, the process & provide a fixed price for our involvementFull Measured Site Survey
We will complete a super accurate measured site survey. Most companies send out third party companies to complete surveys. Not us!, It's a critical part of the project and we like to take ownership of the measurements and accuracy from the outsetDedicated Design Team
Our Multi-Award Winning Design team will use their creativity and practical approach to bring to life your dream extension keeping a close eye on the budget
Preliminary / Planning/ Permitted Development Drawings
Beautifully designed plans, Inc existing & proposed elevations / floorplans, site plans, OS MapsUnlimited Amendments
Most architects charge £50 - £100 per amendment. Not Us, we will do unlimited free amendments until you sign the preliminary plans off
Preparation & Submission Of Your Planning Application
Our Award-Winning Planning team will prepare, submit and manage the entire planning process on your behalf. You will be given regular updates throughout and copied in on all correspondence
Building Regulation Drawings
Detailed construction drawings to assist your with quotes from builders, instruction on how to complete the build & for Building Control project sign off
Preparation & Submission Of Your Building Control Application
We will prepare and submit your Building Control application. LABC or private inspector fee client payable
Ongoing Technical Support From Initial Sketch Through To Build Completion
A bit like having a Project Manager but without the extortionate costs. We are on-hand throughout the project for technical support
Client Portal App Access
Track the process from initial sketch through to Planning Approval and beyond
Approved Builder Referrals
Normally Architects receive £1000's in commission when they recommend a builder. In reality, all that happens is the builder increases their price to cover the commission payment to the architect and its added to your bill. Not with us!. We will happily recommend local builders and DO NOT RECIEVE ANY COMMISSION.
Based On Average Size 3/4 Bed Semi & Subject To A FREE Home Visit To Confirm Price & Feasibility
** All LPA & Building Control Fees Are Client Payable
MULTI-AWARD WINNING FAMILY BUSINESS
LEICESTER BASED

Extension Plans Leicester
At Sketchpad we specialise in helping homeowners extend, alter or add value to their homes.
If you are looking for an experienced Local extension plans experts to work with in Leicester then our Extension Plans Leicester architectural practice is the standout choice.
With our extensive knowledge of the Leicester area we are extremely well placed to assist you with your extension plans in Leicester.
We have been serving clients in Leicester and surrounding for the best part of a decade.
With thousands of residential extension plans in Leicester completed over the years and over 200 5-star reviews from clients living in Leicester and the surrounding area we are the number 1 clear choice to assist you.
We also the company with the highest number of verified 5-star reviews in Leicester.
Get in touch it all starts with a Sketch


Extension Plans Leicester
Transform Your Leicester Living Space with Sketchpad
The Local Experts of Bespoke Extension Designs!
Craving extra room or keen on boosting your home's value?.
Look no further! Our expert designers specialise in tailor-made, equity-enhancing home makeovers.
With Sketchpad - your Leicester Extension Plans Experts, watch your extension dreams evolve from initial sketch into breath-taking creations.
Voted Best Residential Design & Planning Practice
BUILD awards 2024/2025
200+ 5 Star, Verified Client Reviews
Local Planning Expertise
FREE Initial Home Visit To Talk About Your Project
Full Measured Site Survey
Planning Drawings
Building Regulation Plans
Permitted Development Plans
Unlimited FREE Amendments
Structural Calculations
3D Visuals
We Submit & Manage Your Planning & Building Control Applications
It all Starts with a Sketch
Leicester Extension Plans

Single Storey Extensions
Thinking of adding a single storey extension to your home?.
We have helped 1000's of clients just like you design their dream space. Get in touch. It starts with a sketch

Two Storey Extensions
Adding a two storey extension is one of the best ways to increase family living space whilst adding those valuable additional bedrooms & en-suites.

Loft Conversions & Garage Conversions
A loft conversion can be the perfect problem solver if you require a couple of extra bedrooms for the kids or would like to create a bouti
Frequently Asked Questions
What is the cost of building an extension in Leicester?
The cost of building an extension in Leicester can vary dramatically. By having extension plans completed you can get accurate quotations from builders for the work. As a guide extensions tend to cost between £1500 - £2500m2
How do I get planning permission for a home extension in Leicester?
Planning can be costly, time consuming and confusing. Our expert team of planners will handle the entire planning process on your behalf. Get in touch to find out why we have a 93% approval rating.
What type of extension is right for me?
During our FREE home visit we will listen to your ideas, make useful suggestions and give you clear guidance on planning and design to find a solution that meets your needs and budget.
What is the typical timeline for building an extension in Leicester?
Normally between 4 - 12 weeks for less complex extension projects and 12 - 24 weeks for more complex extension projects.
Do I need planning permission?
Great question!. Unfortunately it has become increasingly harder to establish if a project requires planning or can be completed under Permitted Development. Our expert planning team can give you advice and guidance relating to your project.
What areas of Leicester do you cover?
The simple answer is that we offer extension plans Leicester to all areas of Leicester & Leicestershire. Check out some of the areas we cover below.
LE1
LE2
LE3
LE4
LE5
LE6
LE7
LE8
LE9
LE10
LE11
LE12
LE13
LE14
LE15
LE16
LE17
LE18
LE19
LE21
LE41
LE55
LE65
LE67
LE87
LE94
LE95
What is Permitted Development?
These Permitted Development rights allow homeowners like you to make alterations and improvements to their homes without the need for a formal planning application. Talk to us to find out more.
Are your charges fixed?
Absolutely!. We offer a fixed price upfront with no hidden extras. We also run you through any potential additional cost such as planning, Building Control, Structural Calculations, Reports and anything else related to your project.
SketchPAD - It all starts with a sketch
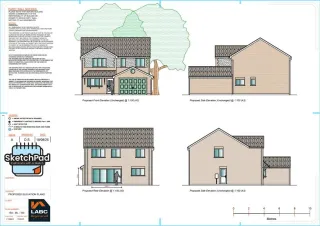
Your Premier Residential Architecture Practice
Looking for a family owned, multi-award winning architectural practice with 100's of 5 star verified reviews?. ...more
Blog - Sketchpad ,blogs
September 25, 2025•3 min read
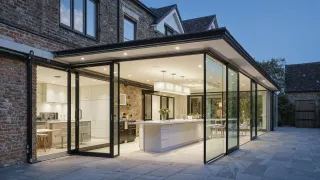
Design Trends 2025
Check out the current design trends for 2025 ...more
Blog - Sketchpad ,blogs
September 09, 2025•2 min read

One Sketch Away From Becoming A Reality
Just a few more reasons why you should choose our multi-award winning architectural practice for your extension project/ No-Jargon, Up front transparent pricing and customer service rated 5 out of 5 b... ...more
Blog - Sketchpad ,blogs
August 06, 2025•2 min read

Extension Plans Derby
Looking to extend you home in Derby?. This article has everything you need to know about, extension types, costs and timelines. ...more
Blog - Sketchpad ,blogs
August 05, 2025•4 min read
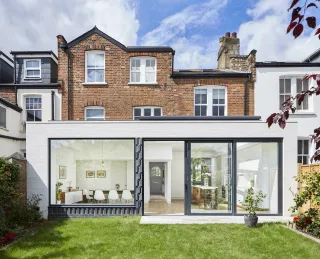
A Complete Guide to Home Extensions in the UK: Costs, Timelines & Types
A must read if you are looking for information on how long it takes to complete an extension and the costs involved. In this article we explore all of the various extension types and costs involved. ...more
Blog - Sketchpad ,blogs
July 23, 2025•3 min read
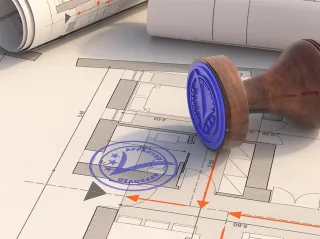
Building Regulations Explained
Everything you need to know about building regulations when extending you home. ...more
Blog - Sketchpad ,blogs
July 11, 2025•5 min read
MULTI-AWARD WINNING
ARCHITECTURAL PRACTICE


