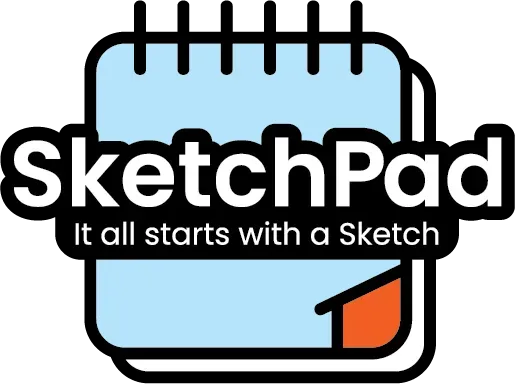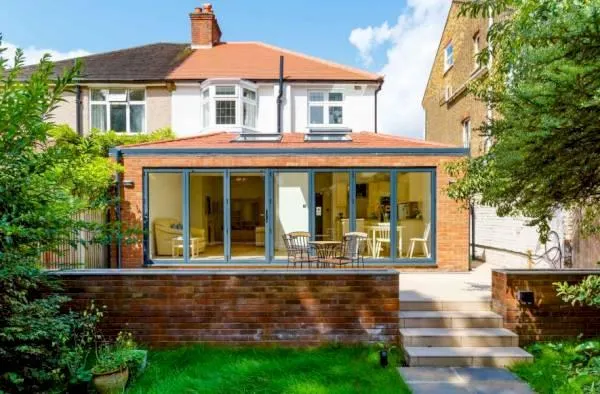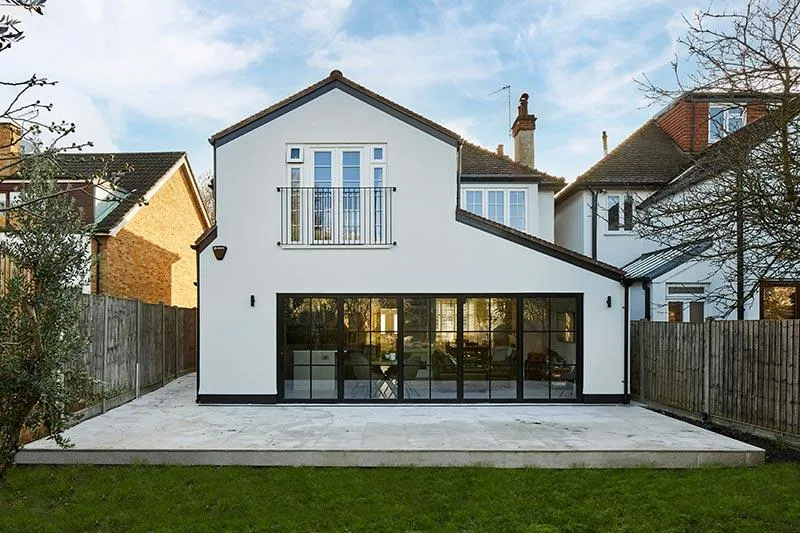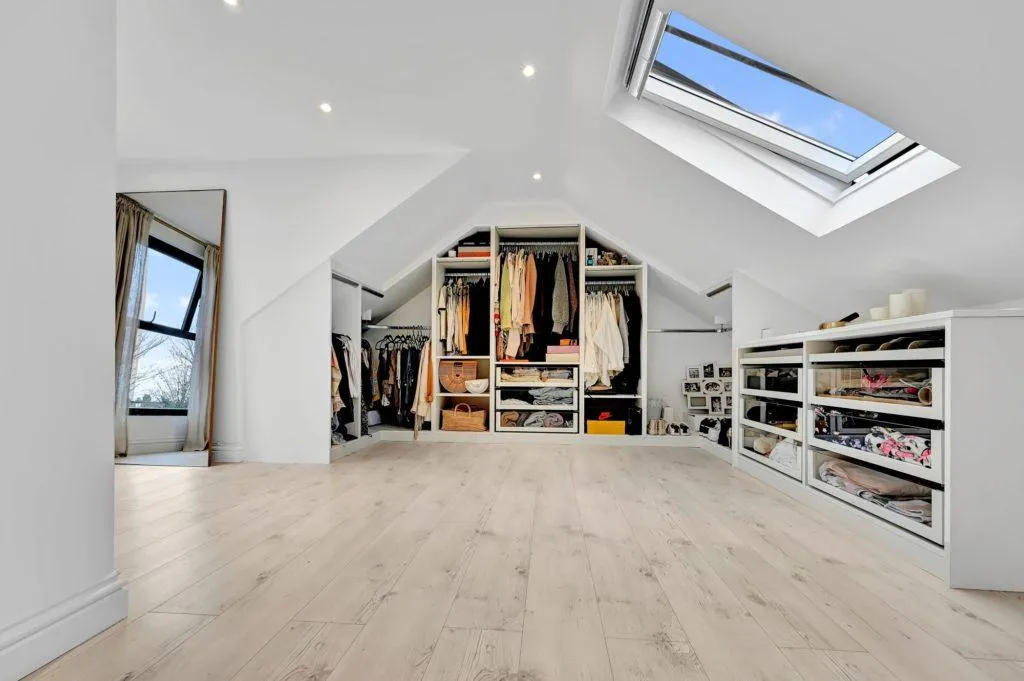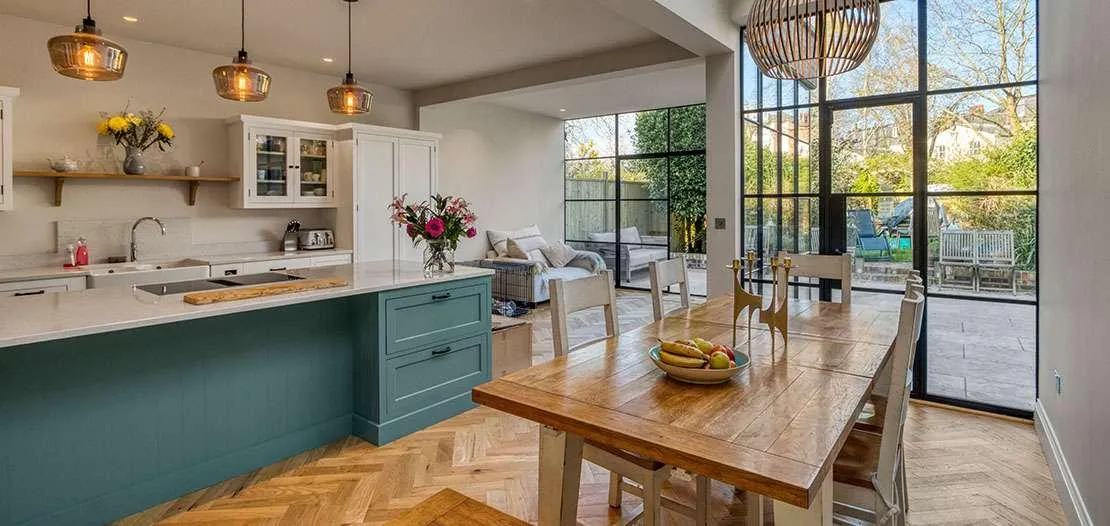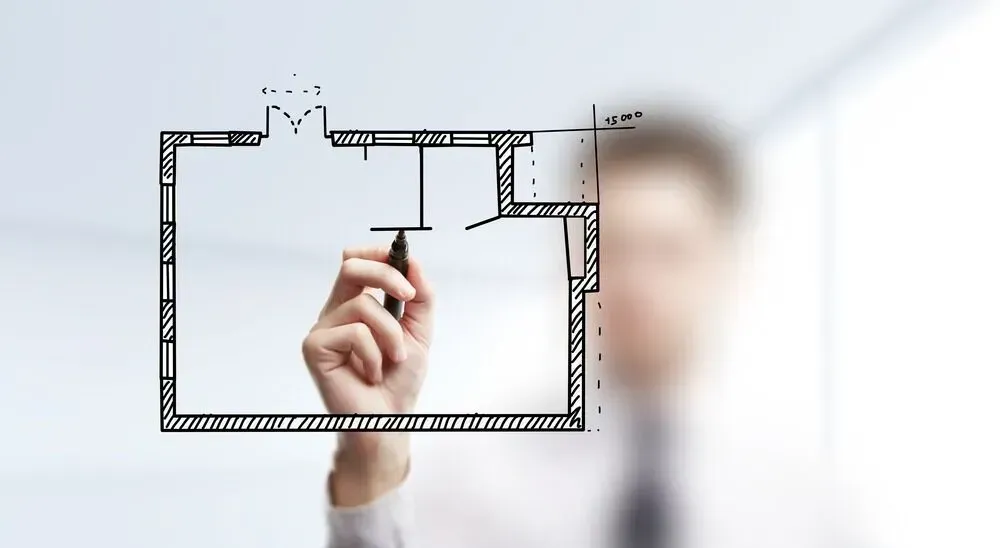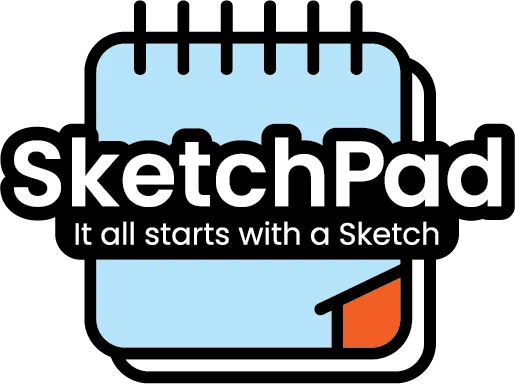It All starts with a sketch
From Just £1295 inc vat
Includes Everything You Need For Planning & Building Control
Structural Calculations
It All Starts With A Sketch
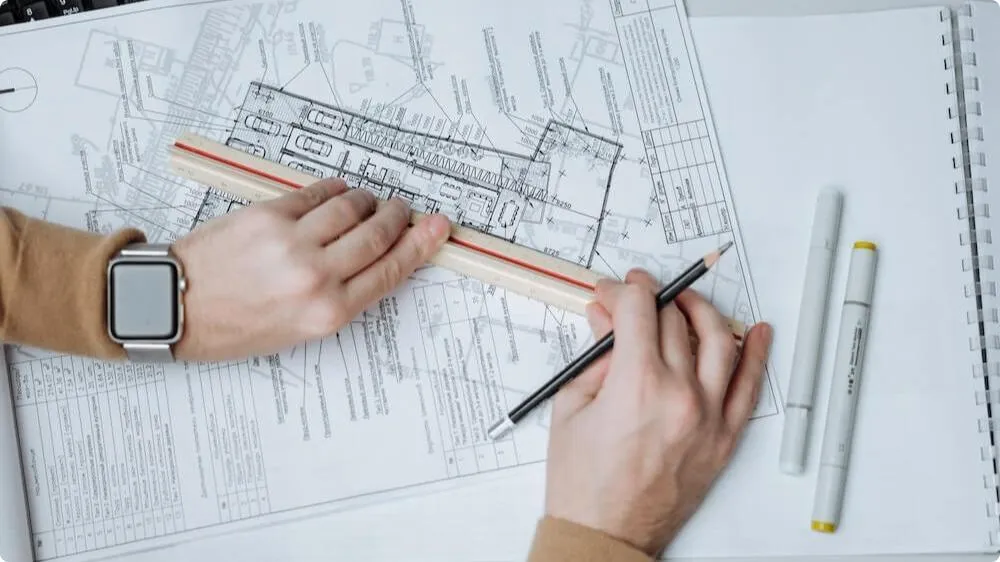
If you want to make structural changes to a property then you will need to work with an accredited structural engineer as well as a design practice.
At SketchPAD our design technicians work closely with engineers to ensure that as well as looking amazing, your renovations will also be structurally sound, stable, and able to withstand varying loads and environmental elements.
STRUCTURAL ELEMENTS
Calculations will be used to determine the dimensions and properties of beams, columns, slabs and foundations to ensure they can carry the projected loads safely.
These include analysing the structure when it’s static, but also understanding how it may react to wind or larger, weather-related events.
LOAD ANALYSIS
Our structural engineer will work out the total load that the property (or structure) will contain during its lifespan.
Things such as furniture, occupants, and even levels of snow and rain in areas affected by strong weather.
These calculations will analyse the force on the structure as a whole, possibly influencing design decisions.
MATERIALS
Calculations are crucial when selecting the right materials for your property.
A myriad of factors are to be considered, such as strength, durability, cost effectiveness and lifespan.
As we approach a greener age, our engineers will also consider which materials can be supplied and utilised sustainably.
FOUNDATIONS
At SketchPAD, our structural engineers will provide comprehensive calculations for the foundation of a structure.
There are several areas to investigate such as, design footings, bearing capacities and understanding the pressure on soil or rock underneath, which will ensure stability.
RISK & STABILITY
Potential risks and hazards are also calculated by our structural engineers.
By doing this and introducing relevant strategies, risks of structural failures or accidents are mitigated and safety is enhanced. In terms of quality, engineers can conduct checks to assure that the materials and methods used by the construction team align with their suggestions.
200+ 5-Star Client Reviews
Looking for a alternative type of extension?

Single Storey Extensions
Thinking of adding a single storey extension to your home?.
We have helped 1000's of clients just like you design their dream space. Get in touch. It starts with a sketch

Two Storey Extensions
Adding a two storey extension is one of the best ways to increase family living space whilst adding those valuable additional bedrooms & en-suites.
1000's
Of Satisfied Clients

93%
Approval Rating

2700+
Projects Completed

12+
Years of Excellence
SketchPAD - It all starts with a sketch
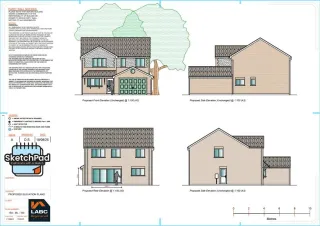
Your Premier Residential Architecture Practice
Looking for a family owned, multi-award winning architectural practice with 100's of 5 star verified reviews?. ...more
Blog - Sketchpad ,blogs
September 25, 2025•3 min read
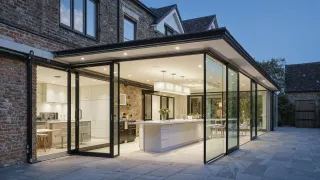
Design Trends 2025
Check out the current design trends for 2025 ...more
Blog - Sketchpad ,blogs
September 09, 2025•2 min read
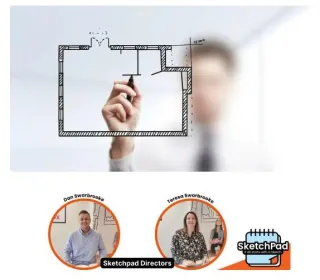
One Sketch Away From Becoming A Reality
Just a few more reasons why you should choose our multi-award winning architectural practice for your extension project/ No-Jargon, Up front transparent pricing and customer service rated 5 out of 5 b... ...more
Blog - Sketchpad ,blogs
August 06, 2025•2 min read

Extension Plans Derby
Looking to extend you home in Derby?. This article has everything you need to know about, extension types, costs and timelines. ...more
Blog - Sketchpad ,blogs
August 05, 2025•4 min read
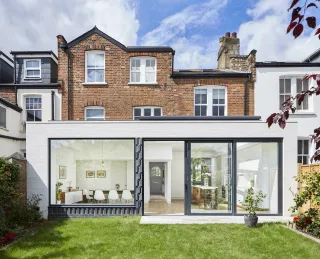
A Complete Guide to Home Extensions in the UK: Costs, Timelines & Types
A must read if you are looking for information on how long it takes to complete an extension and the costs involved. In this article we explore all of the various extension types and costs involved. ...more
Blog - Sketchpad ,blogs
July 23, 2025•3 min read
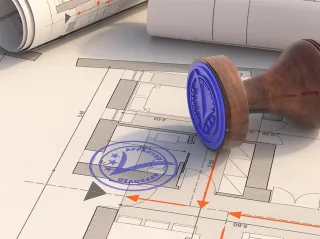
Building Regulations Explained
Everything you need to know about building regulations when extending you home. ...more
Blog - Sketchpad ,blogs
July 11, 2025•5 min read
MULTI-AWARD WINNING
ARCHITECTURAL PRACTICE

